
Core North
Core North is the district bordered by Lane Avenue to the north, High Street to the east, the Olentangy River to the west, and the north side of the Oval along the south. It contains the North Residential District, the Arts District and many of the academic buildings for the College of Arts & Sciences, Fisher College of Business, College of Education and Human Ecology, College of Social Work and the College of Engineering, along with the St. John Arena site.
Planning Strategies
Strategies for this district include:
- Infilling and renovating to improve programmatic adjacencies and meet space needs.
- Strengthening open space and mobility connections and legibility.
- Providing an equitable experience for student success and discovery.
- Provide appropriate gathering, dining, recreation, and wellness spaces to support the student community.
- Improve housing quality through renovation and replacement.
- De-densify student rooms in housing.
Proposed Long-range Plan
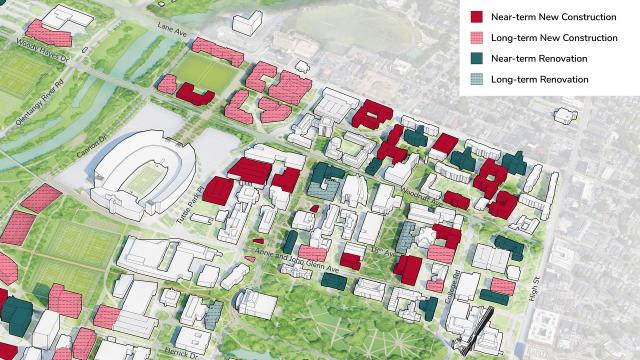
Potential New Construction
- Near-term New Construction:
- Academic Building (Engineering + Arts and Sciences)
- Additional Deck on Tuttle Garage
- Classroom/Class Lab Building
- Complete the Oval
- Eighteenth Avenue Library Addition
- Evans Lab Replacement (Phase 1 and 2)
- Maintenance Building Replacement & Parking Garage
- Neil Avenue Promenade
- North Recreation Center Addition
- Residence Halls
- Retail Dining Facility
- ROTC Building
- Woody Hayes Streetscaping Phase 1 (Tuttle Park Pl to Kenny Rd)
- Long-term New Construction:
- Additional Academic Buildings
- Evans Lab Replacement (Phase 3)
- New Remembrance Walk / Jesse Owens Plaza
- Off-Campus Apartments
- St. John Arena Fields
- Stillman Hall Addition
Potential Renovation
- Near-term Renovation:
- Arps Hall (partial)
- Bricker Hall
- Cockins Hall
- Drackett Tower
- Hitchcock Hall
- Hughes Hall
- Jones Tower
- Mendoza House
- Ramseyer Hall
- Taylor Tower
- Long-term Renovation:
- Bolz Hall
- Lazenby Hall
- McPherson Chemical Laboratory
Renewal is a key element of investment in Core North. The proposed transformation of the district relies on several near- to mid-term renovations to academic buildings such as Arps, Cockins, Hughes, Ramseyer, Hitchcock and Bricker halls.
Evans Lab will be replaced through a carefully phased renovation of facilities to create additional research and instructional labs for the College of Arts and Sciences. Balancing renovation and replacement enables the university to improve building quality and reduce deferred maintenance without growing net square footage.
While the Core North houses many academic buildings, it lacks state-of-the-art, purpose-built, active-learning classrooms. Proposed new buildings will create these spaces. The new Classroom and Teaching Lab Building would enable Ohio State to replace lecture-style classrooms with active-learning instructional spaces and add new STEM-focused teaching labs. The building will showcase teaching and learning excellence in a consolidated, modern, and flexible space in the center of the district.
The North Residential District will be renewed through a combination of renovation and replacement that also allows for an increase in the average square feet per bed. To support a vibrant community in the North Residential District, the physical campus must provide locations for dining, recreation, wellness, and student activities. Through a combination of renovation, new construction and strategic demolition, Framework 3.0 ensures that these functions can be accommodated in the North Residential District.
District Transformation
Hansford Quad
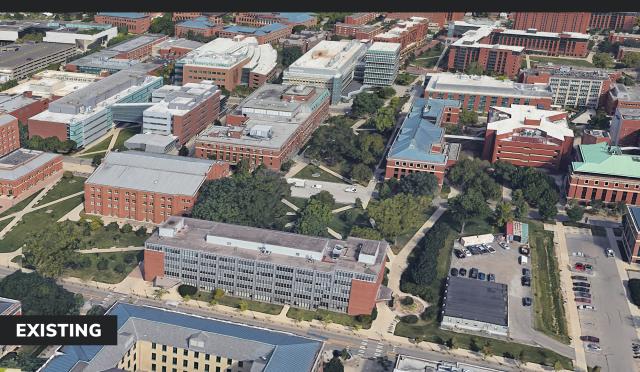
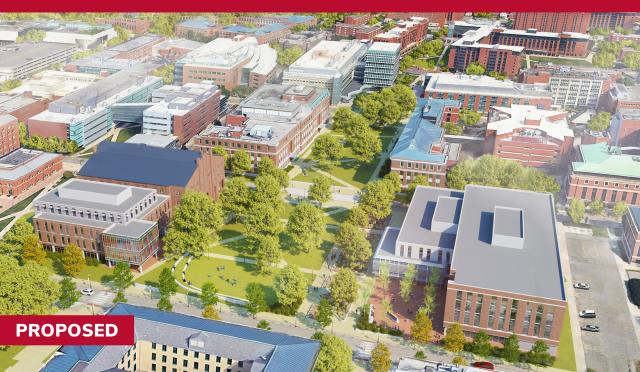
Framework 3.0 also proposes enhancements to existing open spaces in Core North. The demolition of Denney Hall will extend the Hansford Quad to Annie and John Glenn Avenue and make the connection to the Oval more direct. This completes an idea first recommended in Framework 1.0 in 2010. The new Classroom and Teaching Lab Building will anchor and frame the completed quad on the east side. Direct access to open space will create opportunities for outdoor classrooms and put the university’s academic excellence on display.
Neil Avenue
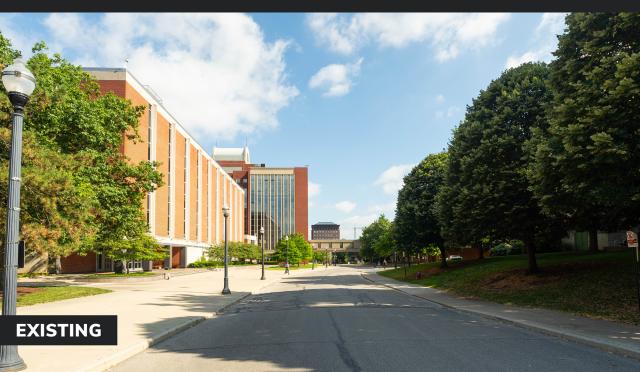
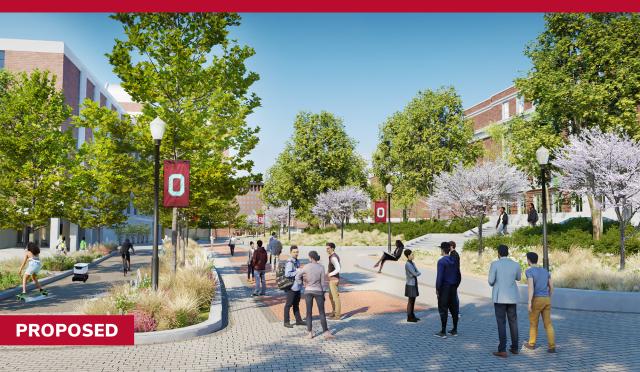
A second major open space transformation will close a portion of Neil Avenue, north of Annie and John Glenn Ave., to vehicular traffic. This move creates a pedestrian zone along an important academic street with volumes of foot traffic while adding a separated cycle track, new paving and landscaping to establish a new landmark area that improves the legibility of campus in Core North. In the long-range plan, a new academic building is proposed on the site of the current Northwest Garage. This move further enhances the academic and pedestrian nature of this area by removing a point of vehicular conflict.
St. John Arena
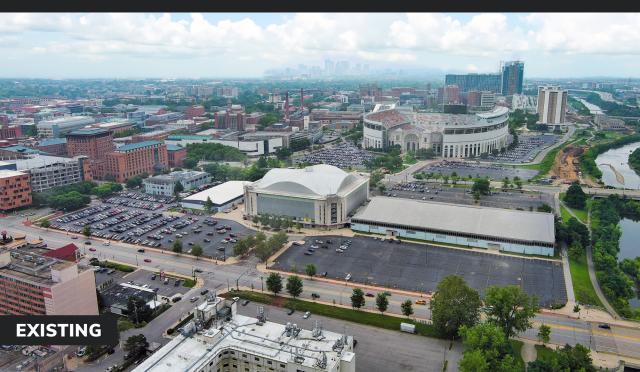
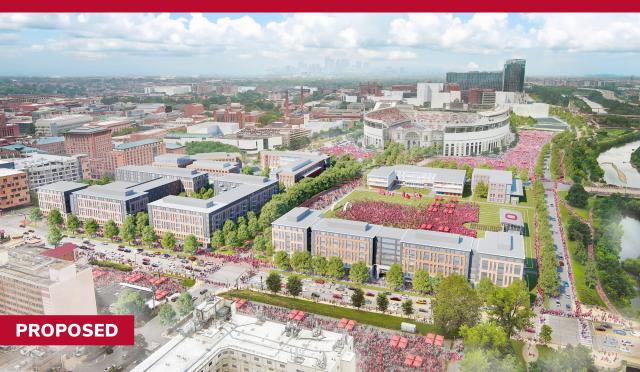
The long-term vision for Core North includes a plan for redevelopment and transformation of the St. John Arena site, as originally proposed in Framework 1.0 and refined in Framework 2.0. In the future, this site may be redeveloped to serve as a mixed-use hub for campus, bringing academic, recreational and residential uses while remaining a vibrant part of the overall Ohio State experience. The imagined transformation will extend the campus fabric found elsewhere in Core North to this site, providing a functional and spirited experience, as expected by fans of football Saturdays. Any proposed open spaces will be studied and designed in a way that support future Skull Sessions and a stadium entrance sequence that balances tradition and progress.
News

The Ohio State Alumni magazine recently highlighted Ohio State's latest long-term master plan, Framework 3.0 and the benefits of planning ahead to ensure a thriving campus for future Buckeyes.
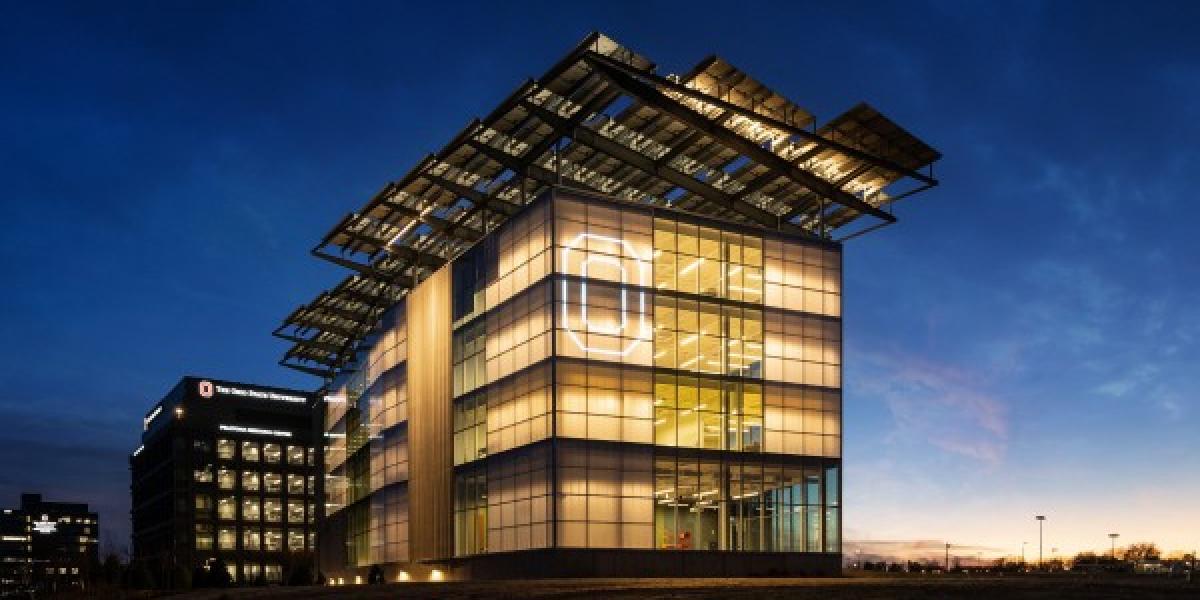
Columbus Business First highlighted the recent opening of the Energy Advancement and Innovation Center.
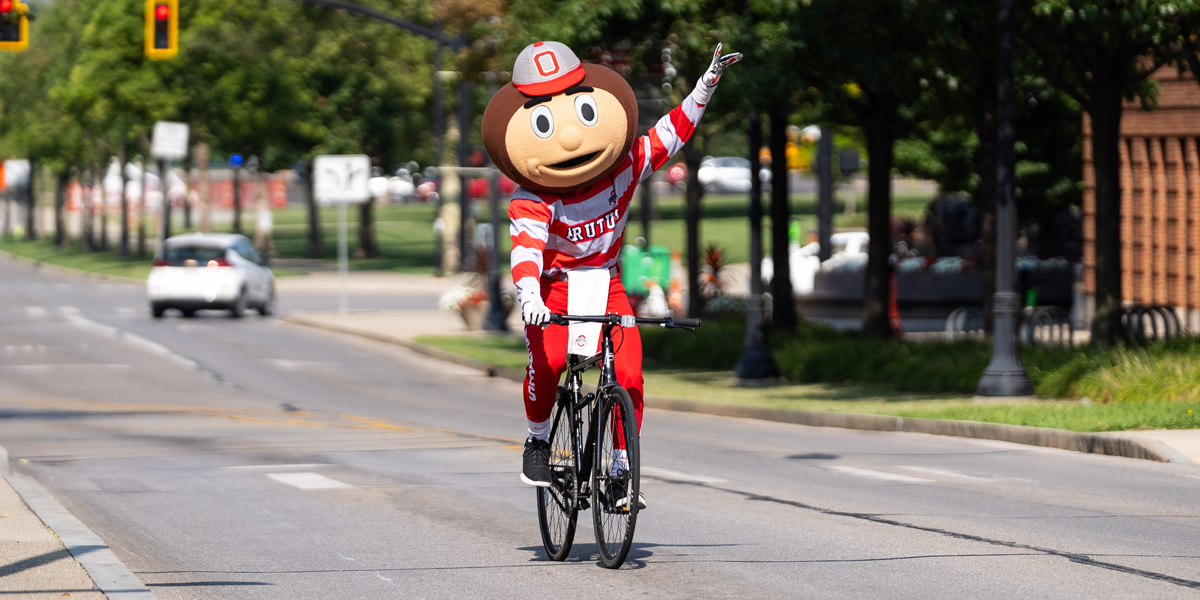
In October, The Lantern highlighted how connectivity, one of four Framework 3.0 planning principles, could help shape improved mobility and increased infrastructure for cyclists on Ohio State's Columbus campus.
