Introduction to Framework Planning
The Ohio State University’s Framework Plan is a roadmap that guides decisions about how the Columbus campus will develop and transform over the next several decades. Framework 3.0 is the university’s latest master plan iteration, an update to two previous Columbus campus master planning documents that were approved in 2010 and 2017.
Planning Process
Framework 3.0 was shaped by the Buckeye community through listening sessions, online surveys, workshops and open houses, and it was approved by the Board of Trustees on August 17, 2023.
Listening early and often in the planning process supports an understanding of the diversity of needs, wants, and ideas of the campus community. Representatives from the Office of Academic Affairs, each administrative unit, Undergraduate Student Government, and Faculty Council were invited to be part of a “core team” that collaborated with PARE and the consultants during each Framework 3.0 planning workshop. These workshops spanned from June 2022 through September 2023.
More than 230 faculty and staff were engaged through 29 listening sessions. More than 360 students and other campus community members were engaged through poster sessions at five on-campus sites. Over 4,300 responses were collectively received via two separate online surveys.
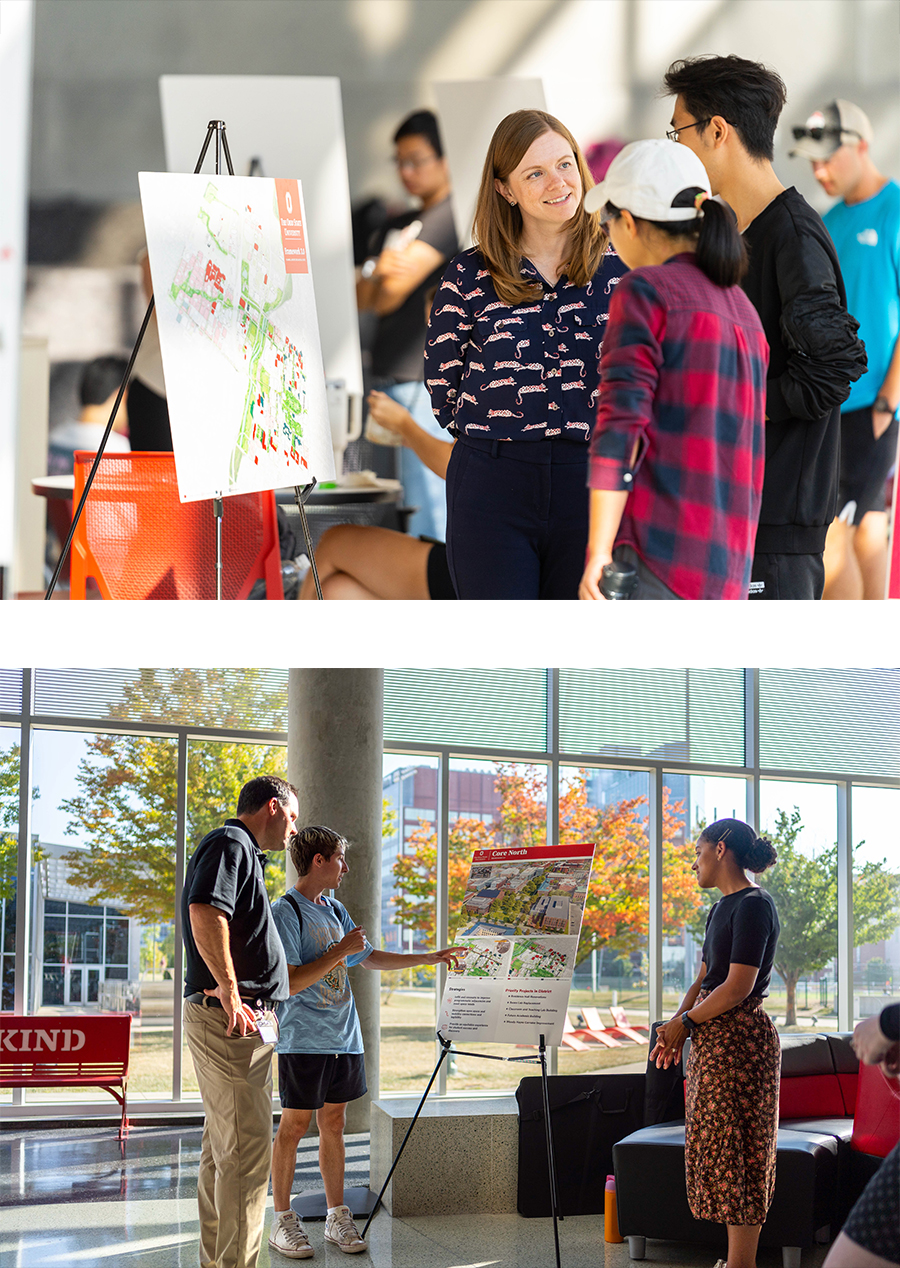
Planning Assumptions
Framework planning is data driven. University data from a variety of sources was compiled and analyzed to identify campus needs, especially current and future space needs by type, college, and unit. These sources included course schedules, facility condition assessments, R&D expenditures, employee data, sustainability targets, GIS data, the university space inventory and enrollment data.
Planning Principles
Four high-level principles guided efforts through the planning process: Stewardship, Connectivity, Experience and Community, all of which support academic and research excellence. Sustainability and Wellness are lenses through which the four principles were viewed and evaluated. Proposed Framework concepts were asked to have a positive effect on two or more of these principles.
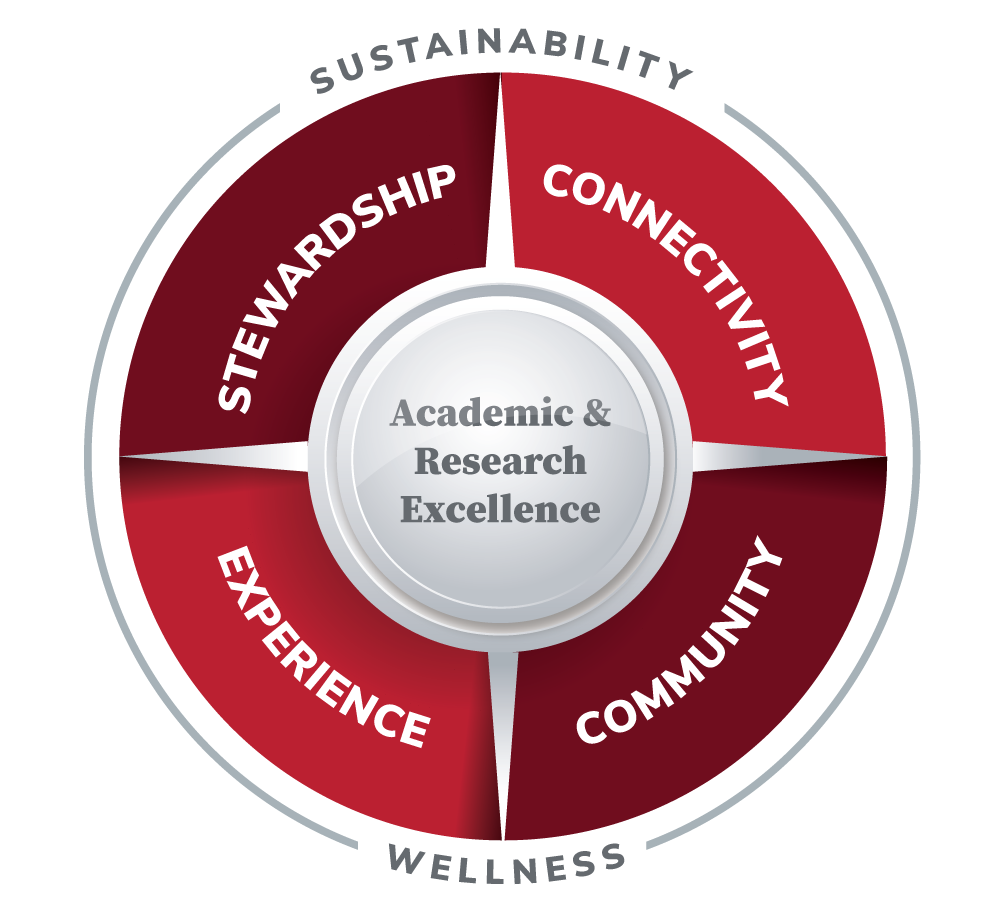
Planning Districts
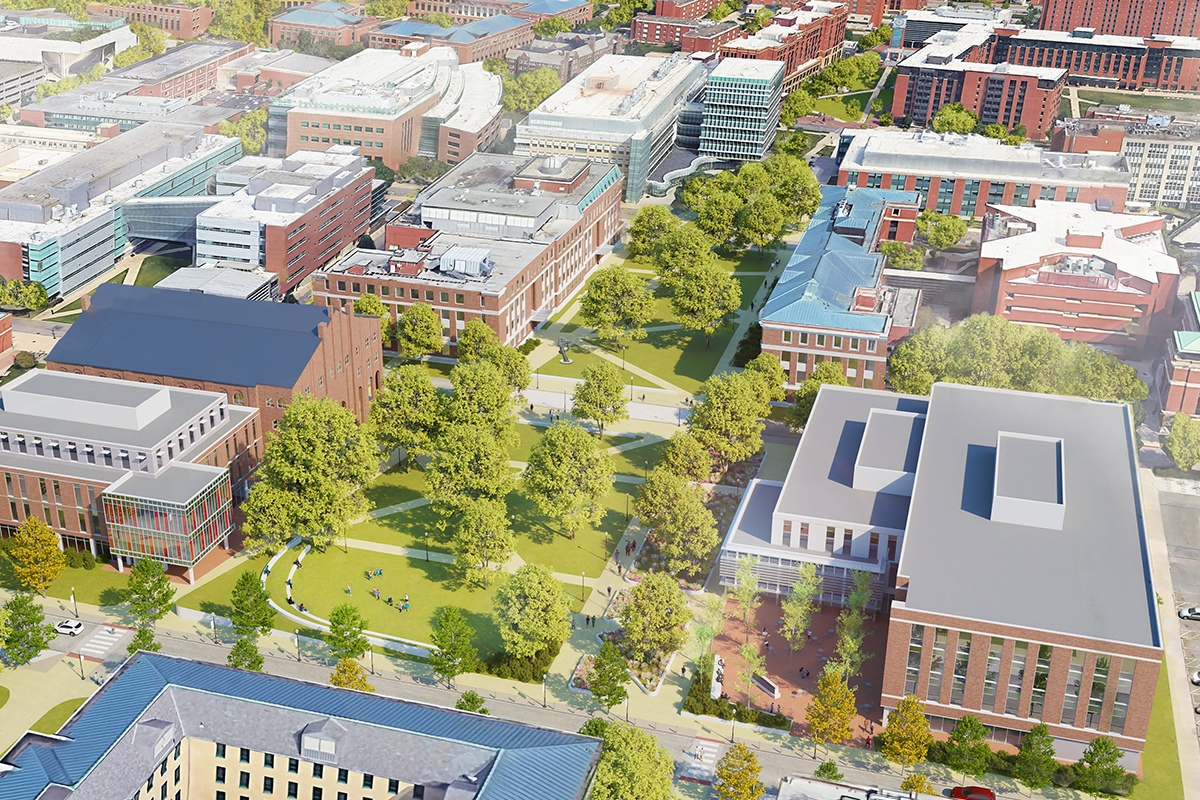
Core North
Strategies
- Infilling and renovating to improve programmatic adjacencies and meet space needs.
- Strengthening open space and mobility connections and legibility.
- Providing an equitable experience for student success and discovery.
- Provide appropriate gathering, dining, recreation, and wellness spaces to support the student community.
- Improve housing quality through renovation and replacement.
- De-densify student rooms in housing.
Priority Projects in District
- Residence Hall Renovations
- Evans Lab Replacement
- Classroom and Teaching Lab Building
- Future Academic Building
- Woody Hayes Corridor Improvement
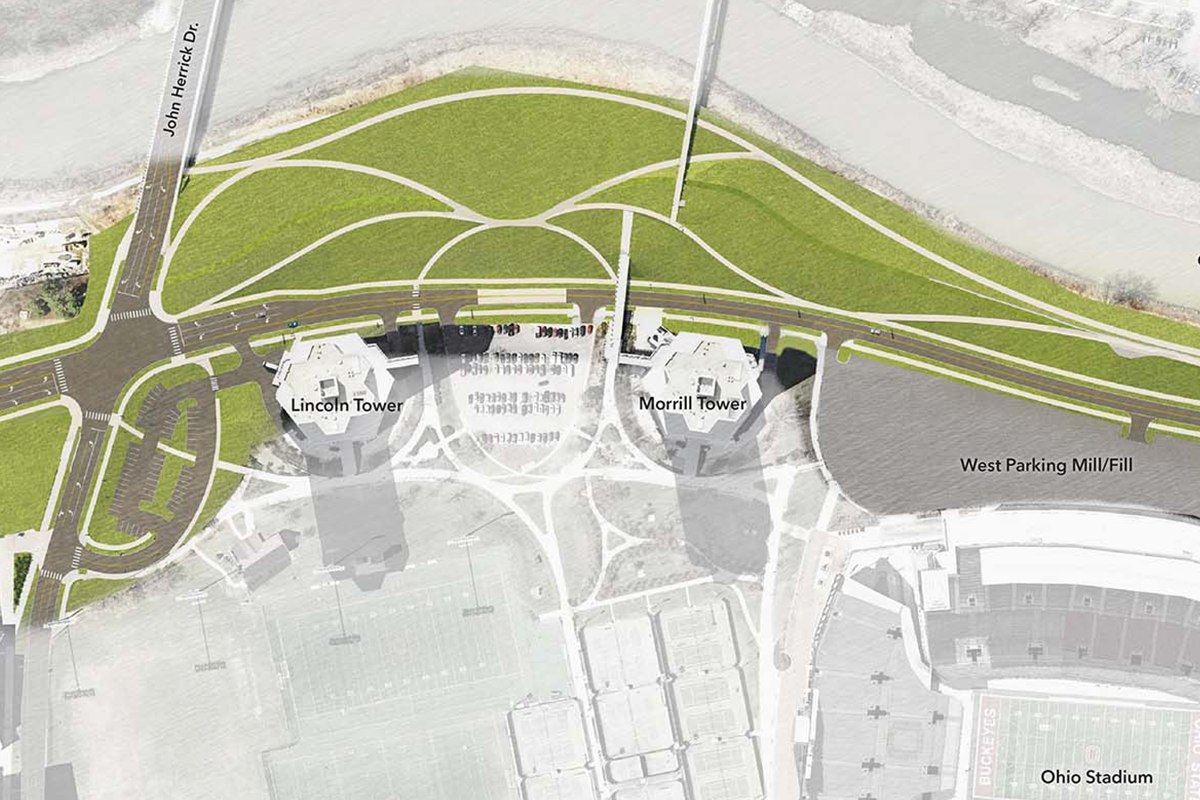
River and Midwest
Strategies
- Strengthening east-west connectivity to and from the district.
- Leveraging university and city transit and infrastructure.
- Addressing facility condition issues through renewal and replacement.
- Engaging the river.
Priority Projects in District
- OSU Transit Hub
- Bus Rapid Transit Stops
- CFAES Interdepartmental Building
- Woody Hayes Corridor Improvement
- Riverfront Activation
- Overpass Improvements
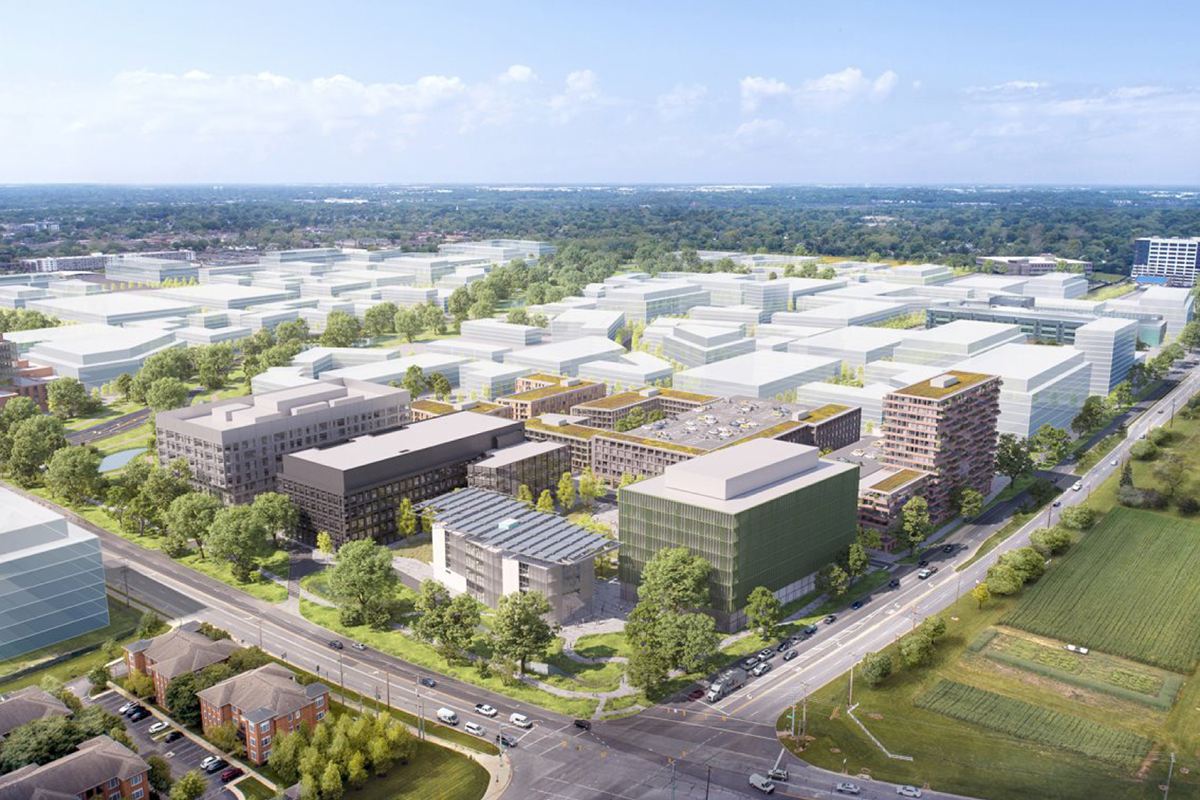
Innovation District at Ohio State
Strategies
- Focus Phase I development in northeast corner.
- Leverage existing roads and infrastructure; connect east.
- Enhance and expand existing landscape to create a greensward.
- Provide places for innovation and a mix of densities across the district.
Priority Projects in District
- Interdisciplinary Research Facility 2 and Plaza
- Greensward
- Center for Entrepreneurship and
Commercialization
*Priority references the next 10 years. All individual projects would require additional approval.
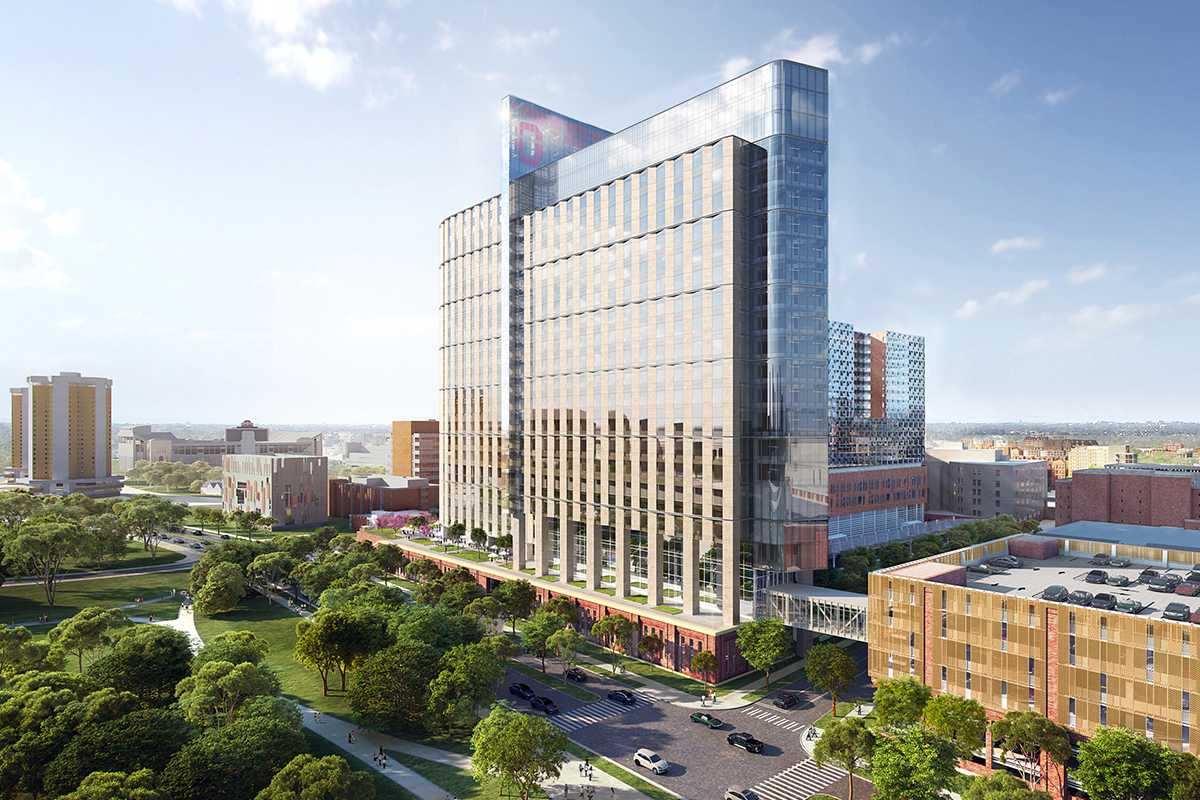
Health Sciences and Wexner Medical Center
Strategies
- Improving programmatic adjacencies in district.
- Improving facility condition and adequacy through renovation and replacement.
- Strengthening connections and legibility.
- Providing space for future growth.
Priority Projects in District
- Ross Heart Hospital Expansion
- Health Sciences Academic Buildings
- CCC / Wiseman Replacement
- Riverfront Activation
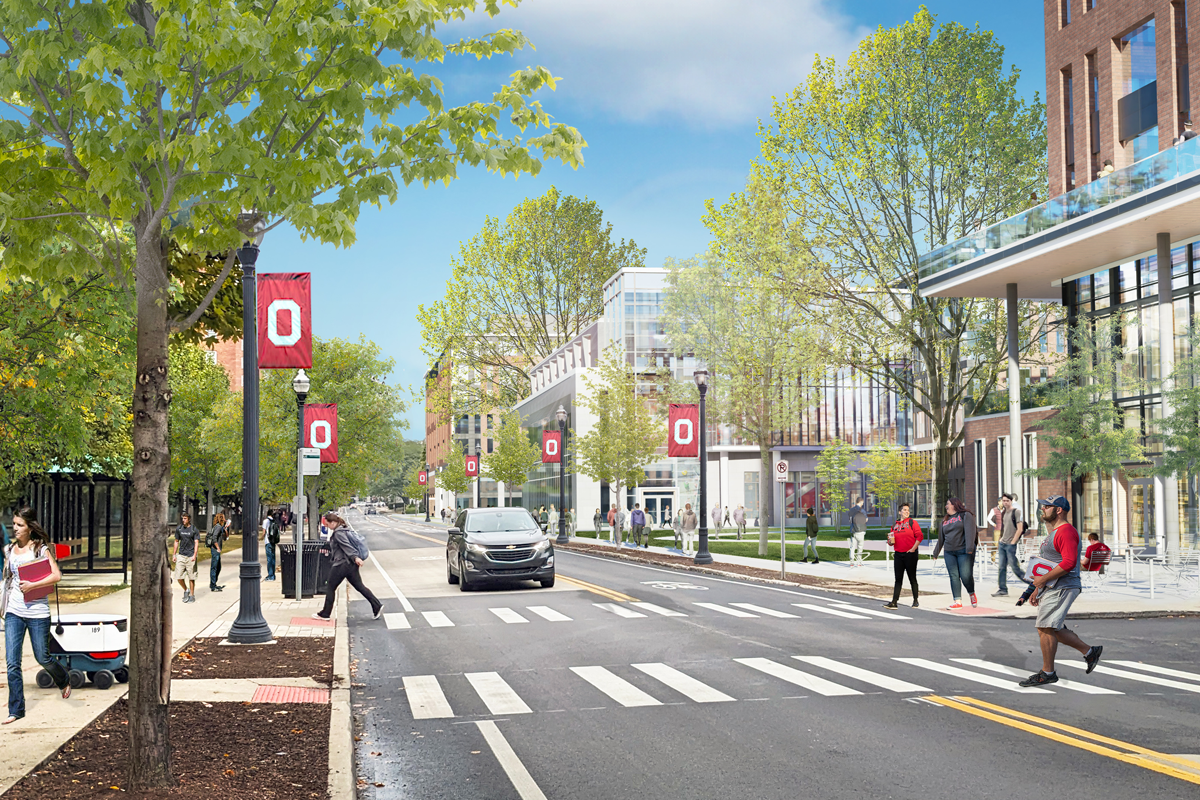
Core South
Strategies
- Activate and define open spaces.
- Provide gathering, dining, recreation and wellness spaces to support community.
- Improve housing quality.
- De-densify housing rooms.
Priority Projects in District
- Resident Hall Renovations
- Ohio Union Events Lawn Improvements
- New Recreation Facility (South Campus)
- Mirror Lake Hollow Improvements
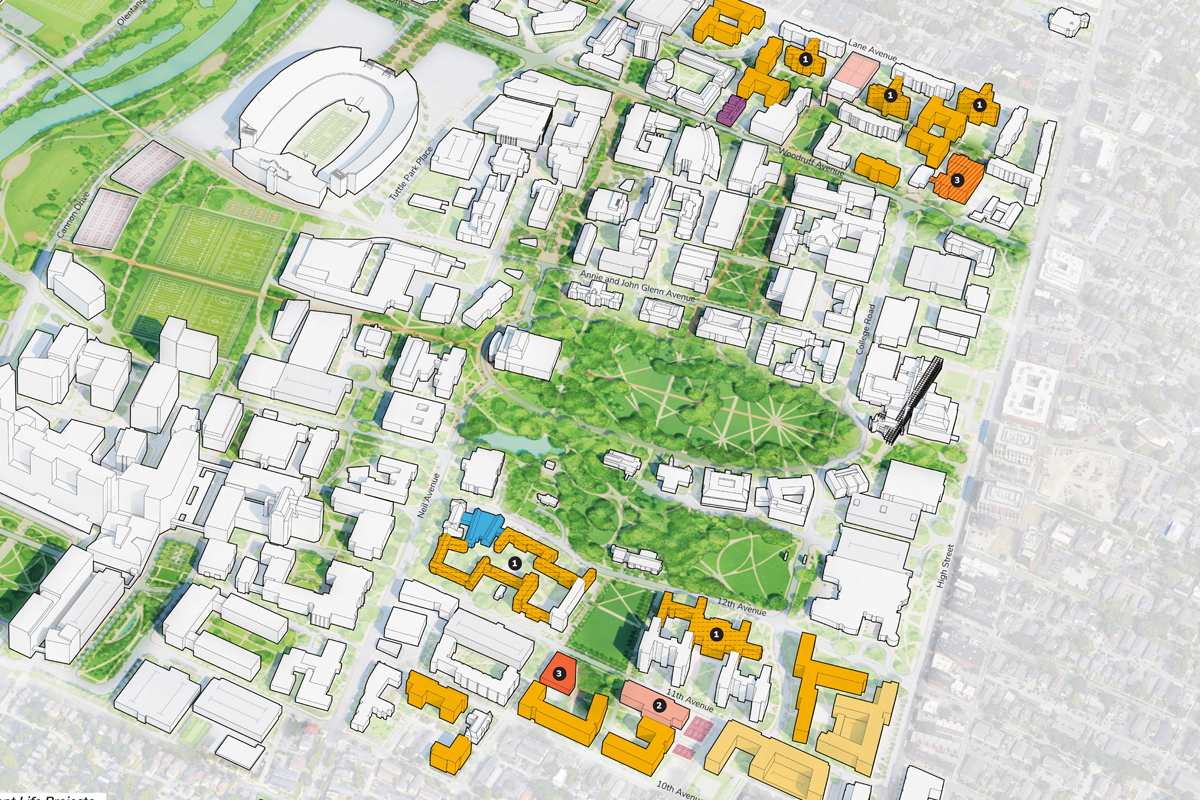
Student Life
Strategies
- Accommodate unmet housing demand
- Improve housing quality
- De-density housing rooms
- Provide gathering, dining, recreation and wellness spaces to support community
- Activate and define open spaces
Student Life Priority Projects
- Residence Hall Renovations
- New Recreation Facility (South Campus)
- New Dining Facilities
- Additional Turf Fields
Framework 3.0 Overall Plan
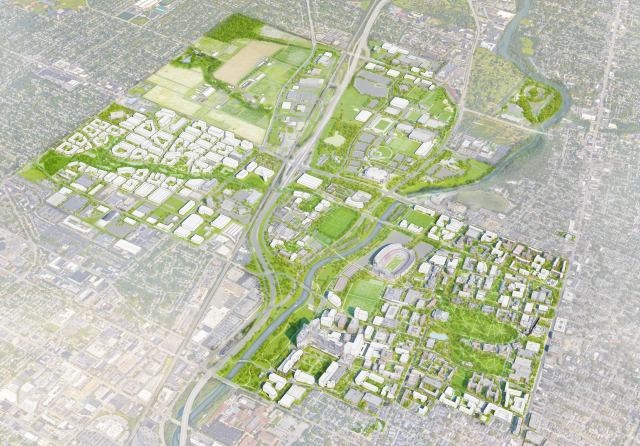
Resources
Frequently Asked Questions
Why did the university pursue a Framework 3.0?
The framework plan is a living, breathing plan and must be revisited periodically to best support the teaching, research and patient care missions of the university. After making significant progress on Framework 2.0, campus planners engaged faculty, staff and students to inform the next iteration of the framework through a series of surveys, open meetings and reviews.
What parts of campus or planning focus did Framework 3.0 look at?
Framework 3.0 began with a refresh of baseline facility data and took into consideration the following areas of focus:
- Faculty and enrollment growth
- Research funding goals and facilities strategies
- Innovation District planning and development
- Post-pandemic space needs
- Academic core backfill opportunities
- Campus landscapes, streets, and connectivity
- Transportation and mobility
- Facility condition and deferred maintenance planning
What did Framework 2.0 outline?
Framework 2.0 was a long-term planning vision for the physical development of the Columbus campus in support of Ohio State's strategic plan. Framework 2.0 identified districts, such as the medical center, west campus (now referred to as the innovation district), athletics and more.
When were the previous framework plans completed?
The original framework plan was completed in 2010. By 2017, the university had updated the plan through the release of Framework 2.0. Now, Ohio State is once again revisiting the framework plan after completing many of the important initiatives outlined in the previous plans.
What is the planning timeline for Framework 3.0?
Framework 3.0 is a living, flexible plan designed to allow for additions and revisions to meet future needs. The plan will help guide Ohio State’s physical campus during the next decade and beyond. Key milestones are listed below.
What construction projects have been started or completed since Framework 2.0 was announced in 2017?
While each framework plan is a broader planning vision, individual projects over $4 million require Board of Trustees approval. For the latest information on construction related to Framework 2.0, please visit Time and Change: Building the Future.
Regional Campus Framework
View plans for The Ohio State University regional campus framework plans.
Time and Change
The Ohio State University is building the campus of the future to support teaching, learning and research. In conjunction with Ohio State’s strategic plan and Framework, the university’s long-term planning vision, key projects are emerging across the Columbus campus. Time and Change: Building the Future
Framework 3.0 News
-
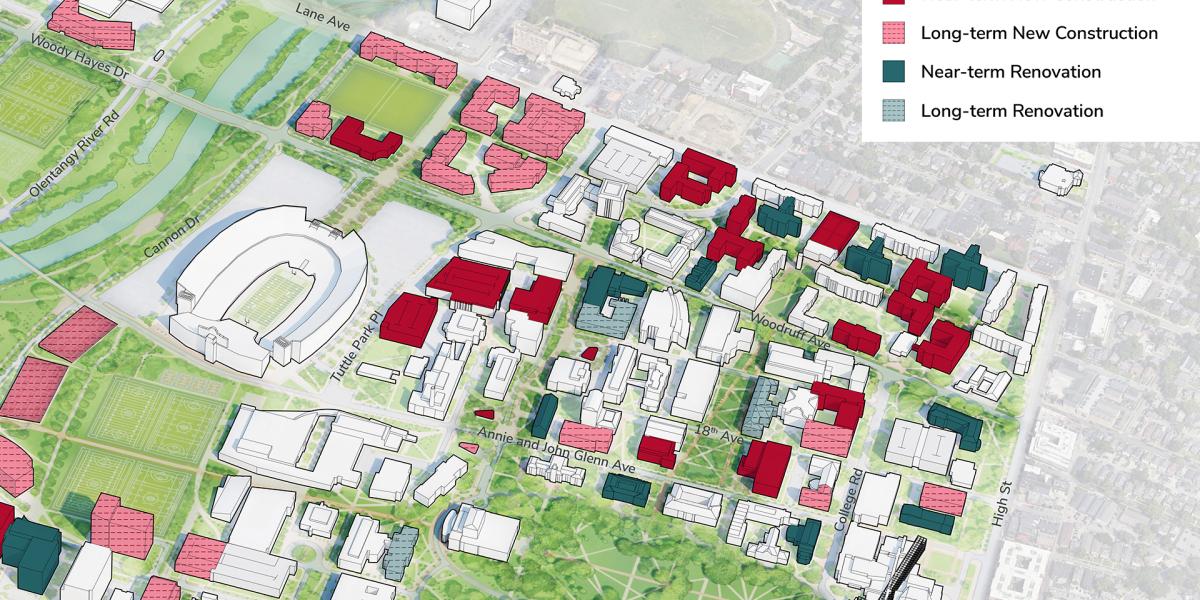
In the News: Makeovers Planned for Three Ohio State Residence Halls
Ohio State’s Board of Trustees met Wednesday, May 21 and approved dozens of changes, including renovations to the North Towers. Drackett, Jones and Taylor Towers will undergo a $10 million upgrade, including more dorm space for residents. -
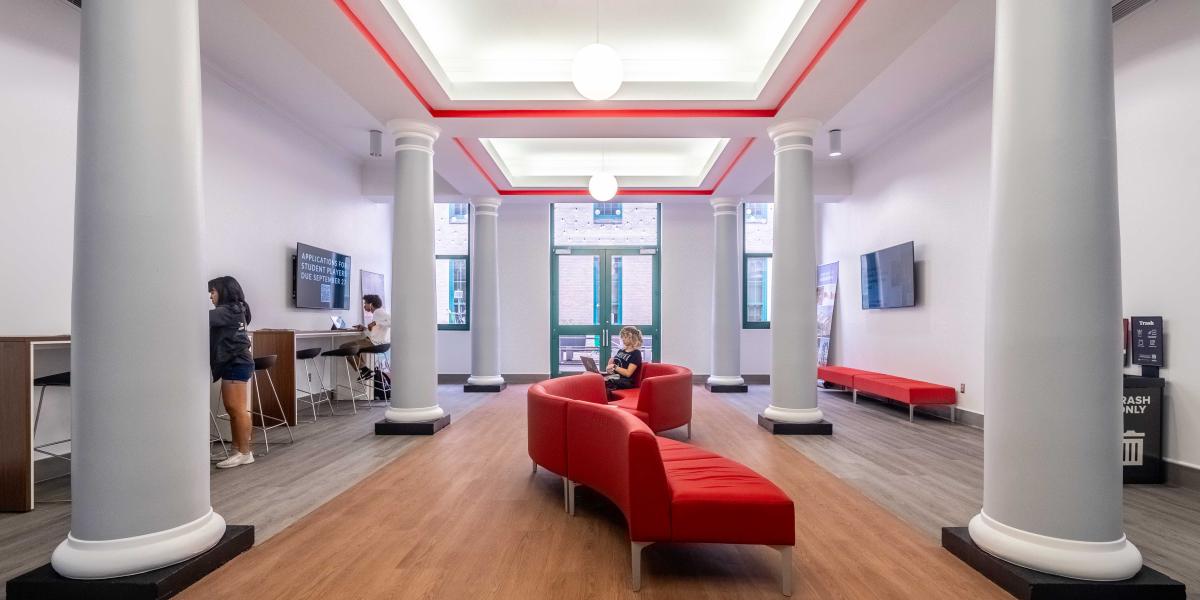
Matching Grant Funding for Informal Learning Spaces
Departments and organizations may qualify for up to $50,000 in matching grant funding to transform interior and exterior campus spaces. -
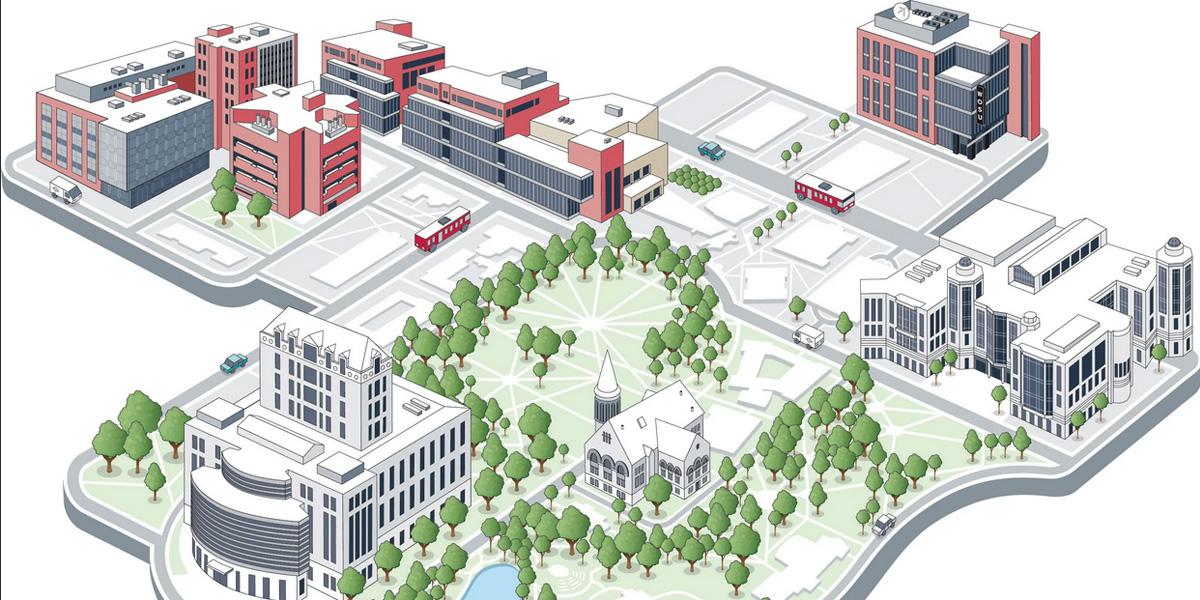
In the News: The New Face of Our Campus
The Spring 2025 edition of Ohio State's Alumni Magazine highlighted 23 buildings on the university's Columbus campus that were supported in part by Time and Change: The Ohio State Campaign.