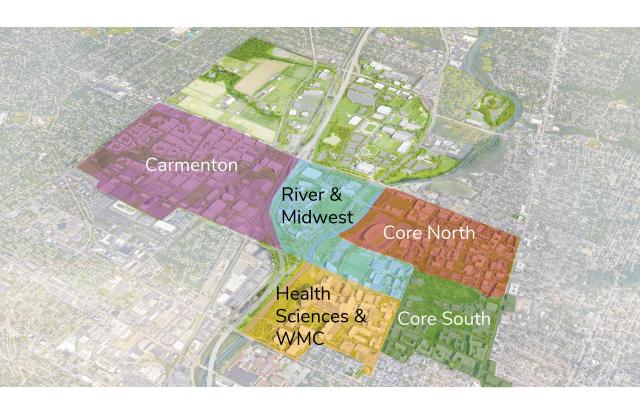The Framework planning process
As a roadmap, Framework 3.0 is never prescriptive. Proposed projects illustrate how the university can meet physical space needs in a way that aligns with principals generated via broad campus engagement. Proposed projects shown in Framework 3.0 are unfunded and will require additional study. Before any project can move forward to construction, it will be required to follow a separate process to be included in the university’s annual capital plan. Also, major construction projects require review and approval with the Design Review Board and the Board of Trustees.

Framework 3.0 planning focused on five overlapping areas of campus: core north, the river and midwest campus, Carmenton (the university’s growing innovation district), the health sciences district and Wexner Medical Center, and core south.
Coordinated planning occurred with the Office of Student Life to address needs for first- and second-year student housing, improved quality of all housing, and expanded services like dining and recreation to build on-campus community. Coordination also occurred with each college, the Wexner Medical Center, the Athletics Department, and the College of Food, Agricultural, and Environmental Sciences (CFAES) state-wide plan.
