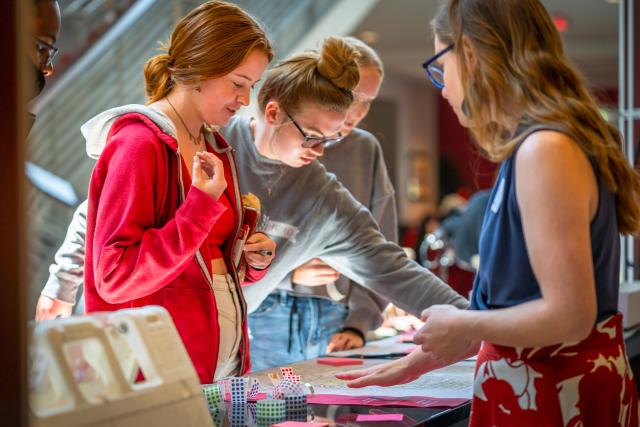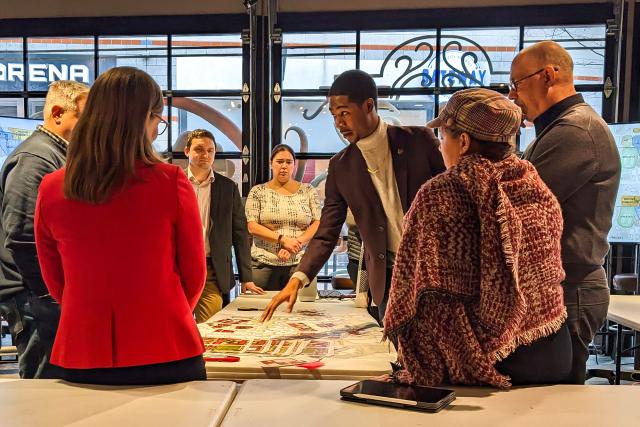
Planning Process
The planning process was divided into four phases:
Prepare
PARE identified the need for Framework 3.0 planning, formed the core team committee, and selected the consultant team of Ayers Saint Gross, MKSK, Toole Design, and Ascension Construction Services.
Initiate
Data gathering and analysis, listening sessions, campus tours, on-campus engagement, and the development of planning principles and a concept plan provided the foundation for Framework 3.0.
Scenarios
Four collaborative workshops with invited participants beyond the core team explored approaches to addressing current and future campus needs through the physical environment. Each workshop featured different geographic focus areas.
Draft & Final Plan
The preferred approaches for each geography were combined into a comprehensive vision for the physical campus. Proposed projects were divided into near- to mid-term phasing, meaning they are likely to occur in the next 5-15 years, and long-term phasing, which indicate projects past a 15-year event horizon or representing the potential full buildout of campus.


