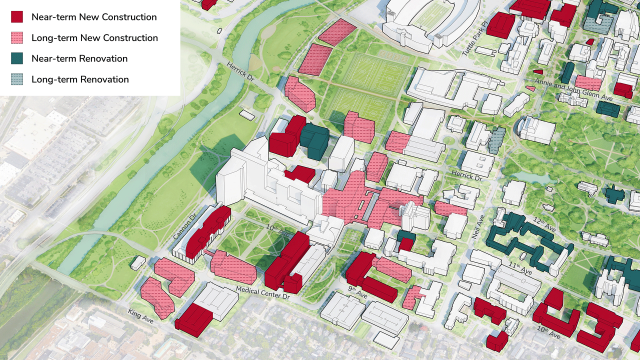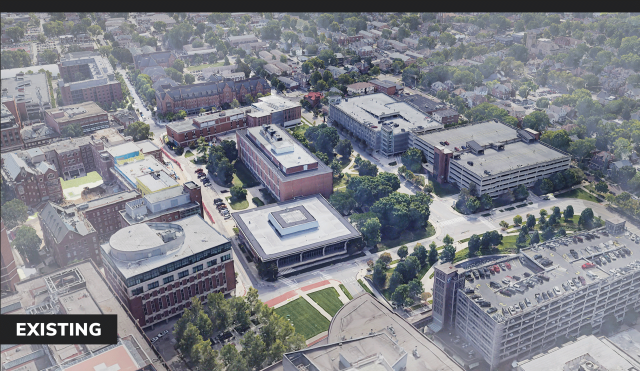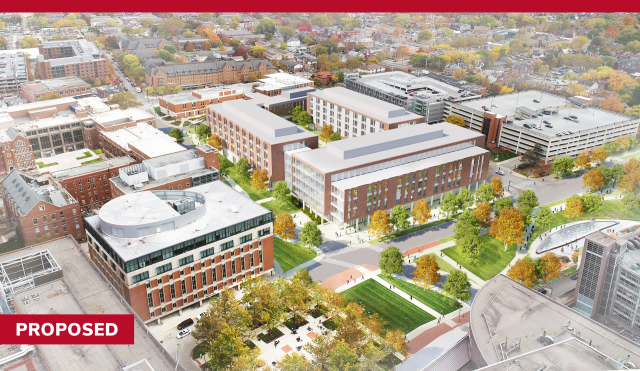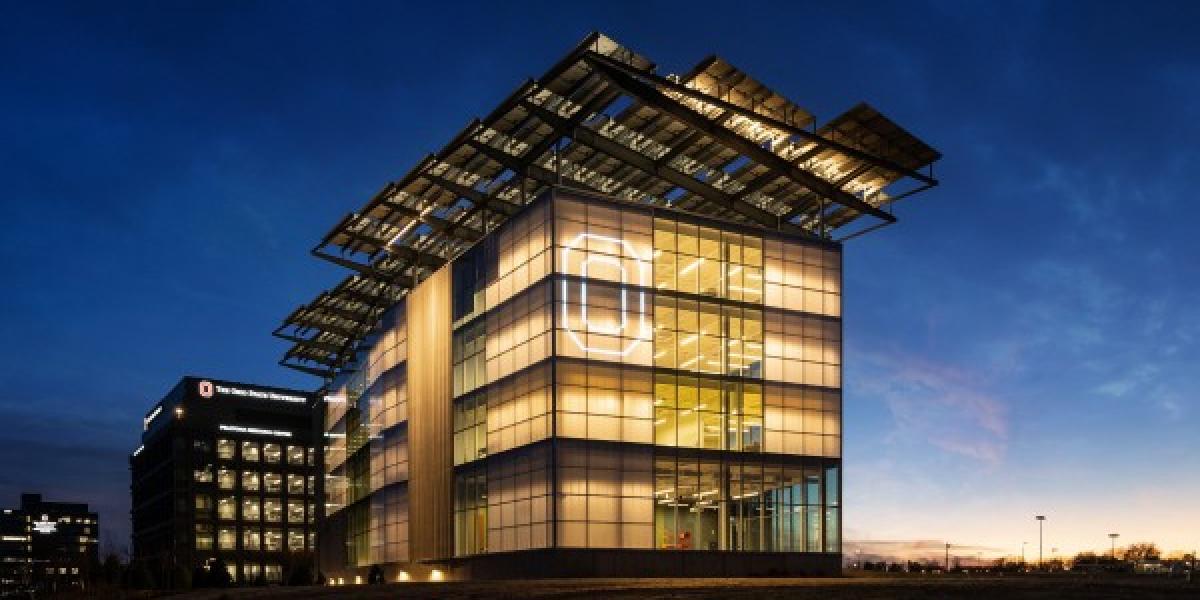
Health Sciences and Wexner Medical Center
The Health Sciences and Wexner Medical Center District is bordered by Herrick Drive to the north, Neil Avenue to the east, King Avenue to the south, and Cannon Drive to the west. In addition to the Wexner Medical Center, this district includes academic and research buildings for the College of Dentistry, College of Medicine, College of Nursing, College of Optometry, College of Pharmacy, and the Enterprise for Research, Innovation and Knowledge (ERIK).
Planning Strategies
Strategies for this district include:
- Improving programmatic adjacencies in district.
- Improving facility condition and adequacy through renovation and replacement.
- Strengthening connections and legibility.
- Providing space for future growth.
Proposed Long-range Plan:

Potential New Construction
- Near-term New Construction:
- Health Sciences Academic Buildings
- Hospital Services and Loading Building
- Medical Center Hotel
- Old Cannon Garage Expansion
- Reimagined Phyllis Jones Legacy Park
- Ross Hospital Bed Tower
- Starling Loving Hall Addition
- Wexner Medical Center Office Building
- Long-term New Construction:
- Health Sciences Academic and Research Buildings
- Medical Center Bed Tower
- Neil Avenue Garage Expansion
- Newton Hall Addition
- Parking Garage
- Postle Hall Replacement
- Wexner Medical Center Research or Office Buildings
Potential Renovation
- Near-term Renovation:
- Biological Sciences Building
- Riffe Building
- Starling Loving Hall M Wing (partial)
The Health Sciences and Wexner Medical Center District will transform over time through improved north/south connections, stronger connections to SR-315 and Carmenton, and more intuitive wayfinding throughout. As well, a focus on better functional organization and investment in facility renewal will also contribute to the envisioned improvements to the district.
Today, there is a solid wall of buildings lining 12th Avenue that is challenging for all to navigate, but especially patients to the hospital and clinics for Dentistry and Optometry. To address this, Framework 3.0 envisions a replacement for the original portion of Postle Hall, which will create a new north/south pathway. In the long-range, a second north/south connection could be created with the removal of Rhodes and Doan Halls. However, this is a goal that will require complex relocations and replacement of hospital functions over time.
Research in the district will be supported through renovation of the Biological Sciences Building and relocation of the College of Pharmacy to allow for Parks Hall demolition. The building site created could support a new research building for College of Medicine, allowing both Graves Hall and Wiseman Hall/CCC to be emptied and demolished.
As programs shift within the district or move, opportunities will be created for a new hospital services and loading building north of The James, and a bed expansion for the Ross Heart Hospital.
District Transformation
Meiling Graves


By relocating two academic programs – the College of Pharmacy and the School for Health and Rehabilitation Sciences – from the west side of the district to the east, new opportunities will open for expanded patient care. Simultaneously, the move improves adjacencies for interprofessional education through phased redevelopment of the Meiling-Graves site. The Ohio State University is unique in having seven health sciences colleges on one campus, and this move strengthens opportunities for collaboration between those colleges.
News

The Ohio State Alumni magazine recently highlighted Ohio State's latest long-term master plan, Framework 3.0 and the benefits of planning ahead to ensure a thriving campus for future Buckeyes.

Columbus Business First highlighted the recent opening of the Energy Advancement and Innovation Center.

In October, The Lantern highlighted how connectivity, one of four Framework 3.0 planning principles, could help shape improved mobility and increased infrastructure for cyclists on Ohio State's Columbus campus.
