
River and Midwest
The River & Midwest District is bordered by Lane Avenue to the north, the Olentangy River to the east, and Herrick Drive to the west and south. It includes the Coffey Road recreational fields and academic buildings for the College of Food, Agricultural, and Environmental Sciences and the College of Veterinary Medicine, including the Veterinary Medical Center. This district also includes the area to the east of Olentangy River, south of Ohio Stadium.
Planning Strategies
Strategies for this district include:
- Strengthening east-west connectivity to and from the district.
- Leveraging university and city transit and infrastructure.
- Addressing facility condition issues through renewal and replacement.
- Engaging the river.
Proposed Long-range Plan
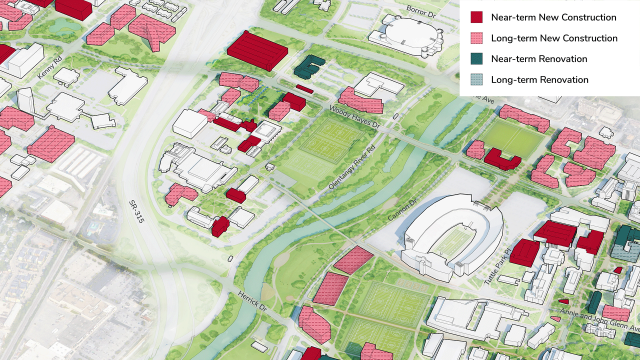
Potential New Construction
- Near-term New Construction:
- Annie and John Glenn Avenue Connection to Cannon Drive
- CFAES Interdepartmental Building - Phase 1
- Coffey Turf Fields and other Rec Facilities
- Howlett Hall Addition
- Howlett - Kottman Connector
- Kottman Hall Addition and Replacement Greenhouses
- Parking Garage
- Riverfront
- Stanton Veterinary Clinic Addition
- Transit Hub
- Veterinary Medicine Academic Addition
- Long-term New Construction:
- Academic Buildings
- CFAES Interdepartmental Building - Phase 2
- Off-Campus Apartments
- Parker Food Science and Technology Addition
- Parking Garage with Tennis Courts
- Pedestrian Bridge
- Replacement Turf Fields and other Rec Facilities
Potential Renovation
- Near-term Renovation:
- Animal Science Building
- Agricultural Administration
Strategic renewal and construction of academic buildings will occur throughout the district. These include a new interdepartmental building on Woody Hayes Drive that will meet current and future needs for laboratories and classrooms, while replacing Plumb Hall and adding activity along Woody Hayes Drive. An addition to Kottman will replace the functional aspects of the Howlett Greenhouses that must be maintained at the Midwest campus and expand CFAES’s laboratory and office capacity.
Farther south, strategic additions will be made to the Stanton Veterinary Spectrum of Care Clinic and the Veterinary Medicine Academic Building to meet future academic and research needs within the College of Veterinary Medicine.
Along Olentangy River Road, plans generated by LinkUS propose three bus rapid transit (BRT) stations on or near the Ohio State campus, making it easier for faculty, staff, students and visitors to reach campus destinations. The introduction of intra-city transit on campus has the potential to transform this area of campus well into the future. Long-range buildings will likely be a mix of uses including academic, retail and housing. LinkUS partners include the City of Columbus, COTA, Mid-Ohio Regional Planning Commission (MORPC), and the Franklin County Board of Commissioners.
A proposed university transit hub on Woody Hayes Drive will capitalize on the new connectivity network and help facilitate east-west connections to Carmenton and the academic core. Likewise, a proposed parking garage off Fyffe Road, near SR-315, the proposed transit hub, and future BRT stations will support a seamless sequence of arrival to campus and transfer to multi-modal transportation options.
As Lincoln & Morrill Towers reach the end of their service lives, Student Life will consolidate from three to two campus residential districts. The beds currently located in Lincoln and Morrill will be replaced in newly constructed residence halls located in the North and South residential districts. The existing two synthetic fields next to RPAC are recommended to be replaced at the end of their service lives and reconfigured as a group of four NCAA soccer-sized synthetic turf fields stretching from near Herrick Drive to the Ohio Stadium.
Additional research facilities are also possible on the north side of Herrick Drive. These sites provide iconic opportunities for a gateway to the Wexner Medical Center and Health Sciences District when traveling east from Carmenton on an extended Kinnear Road. After the demolition of Lincoln and Morrill Towers, the site could be repurposed as a mix of covered parking accessible from Cannon Drive with rooftop tennis courts.
District Transformation
Woody Hayes
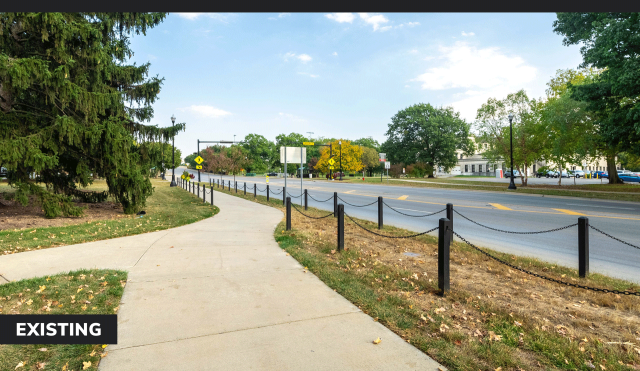
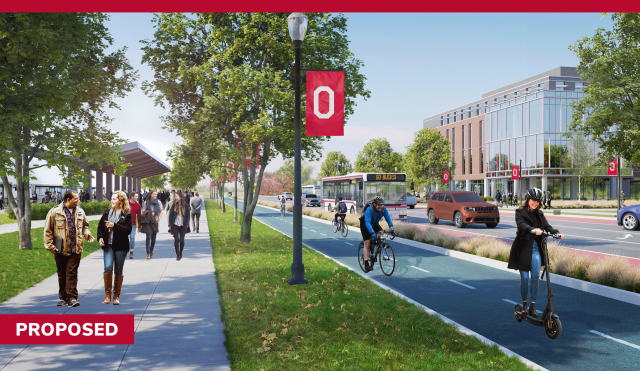
Additional improvements to the Woody Hayes transit corridor include streetscaping and dedicated bus lanes. Separated bike paths along Woody Hayes can be implemented in phases to create a safe and beautiful way to connect the core of campus to Carmenton.
News
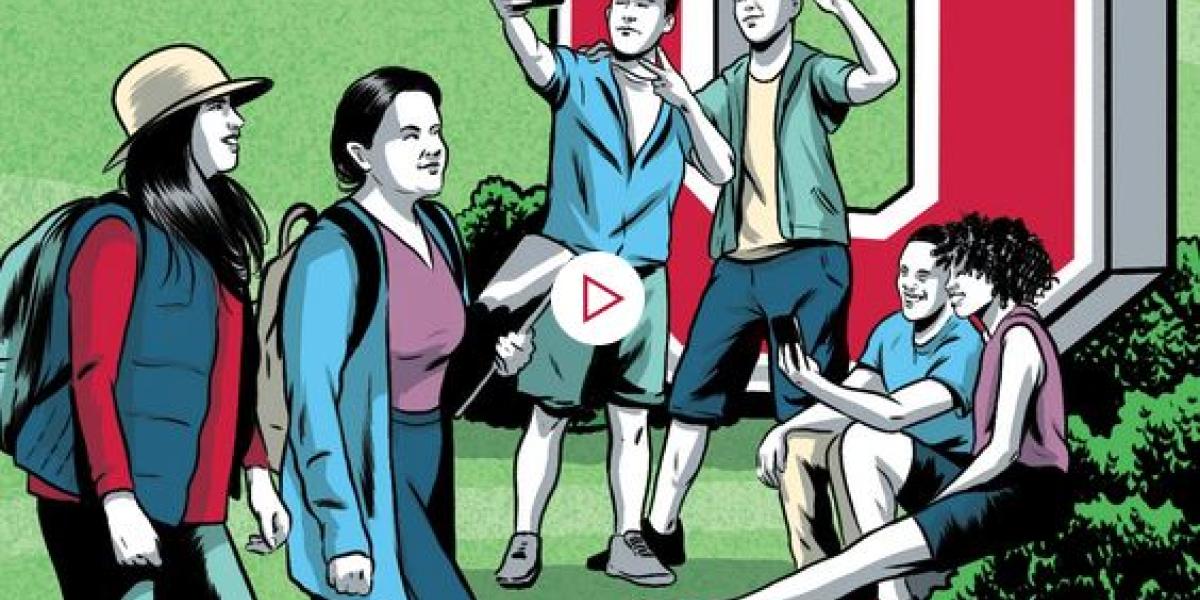
The Ohio State Alumni magazine recently highlighted Ohio State's latest long-term master plan, Framework 3.0 and the benefits of planning ahead to ensure a thriving campus for future Buckeyes.
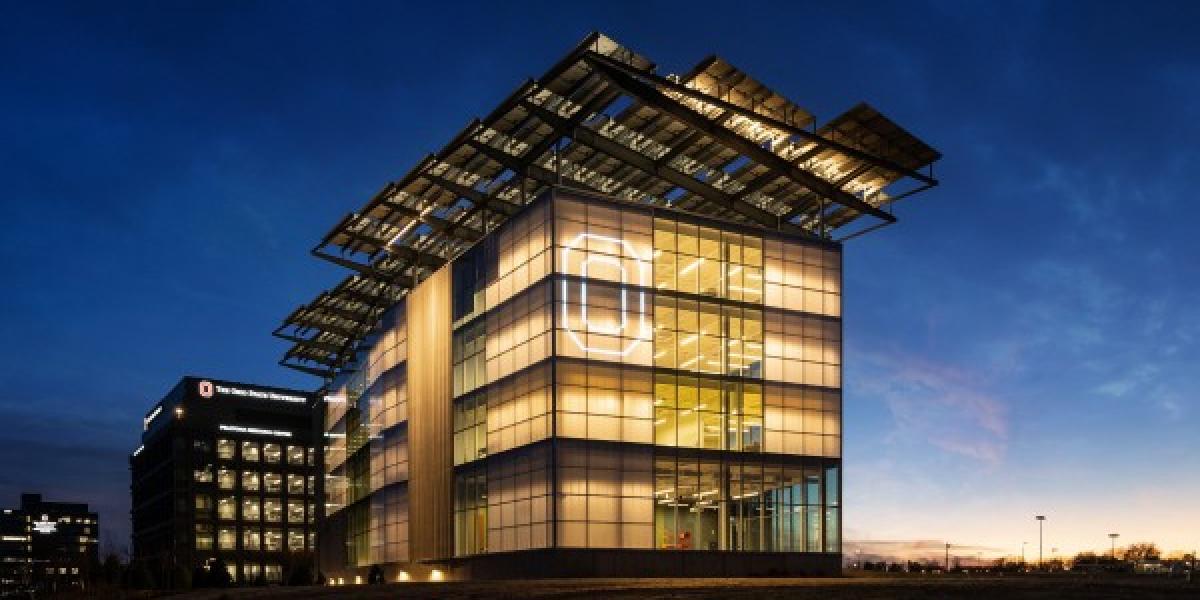
Columbus Business First highlighted the recent opening of the Energy Advancement and Innovation Center.
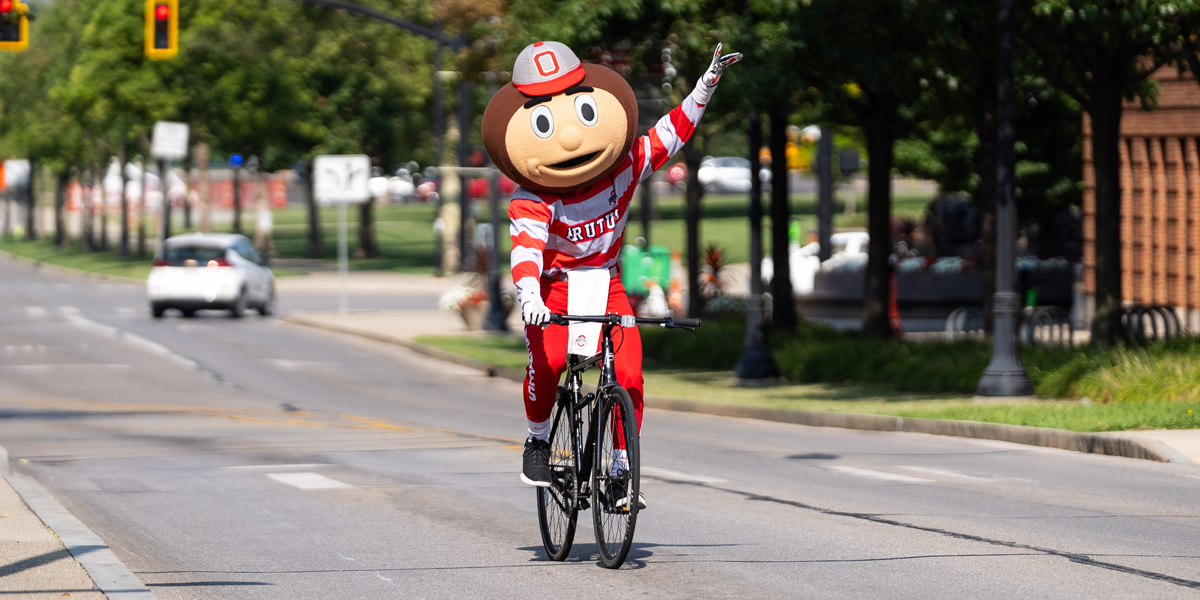
In October, The Lantern highlighted how connectivity, one of four Framework 3.0 planning principles, could help shape improved mobility and increased infrastructure for cyclists on Ohio State's Columbus campus.
