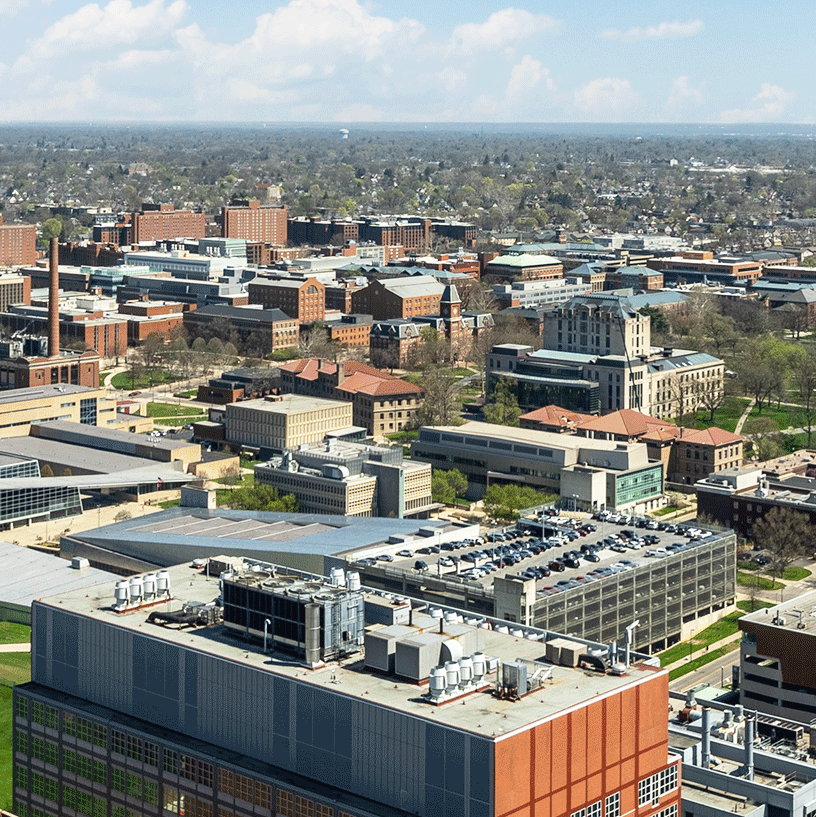Our planners, designers, and agents are the driving force behind all campus innovations.

The Ohio State University Planning, Architecture and Real Estate department is responsible for all real estate transactions as well as physical and space planning developments for the Columbus campus and regional campuses.

Over 900 campus buildings

6 regional campuses

16,000 acres of real estate
What We Do

Physical Planning
Learn more about physical planning
Physical planning assists colleges or units, and the university as a whole when making decisions for physical improvements campus wide.

Space Planning
Learn more about space planning
Space Planning tracks and assigns all university space to departments, provides studies and recommendations, and assists in identifying additional space or relinquishing existing space.

Capital Planning
Learn more about capital planning
Capital planning helps facilitate the identification of capital needs, the analysis of those needs, and the development of annual Capital Investment Plans.

Real Estate
Our real estate team assists with property searches, legal reviews and more.