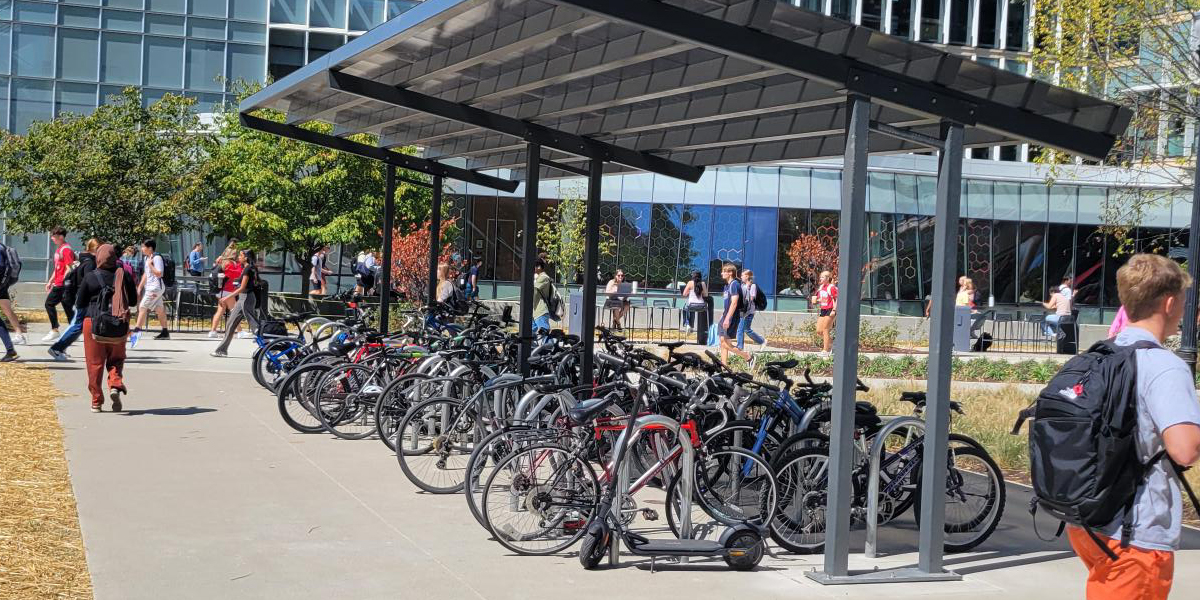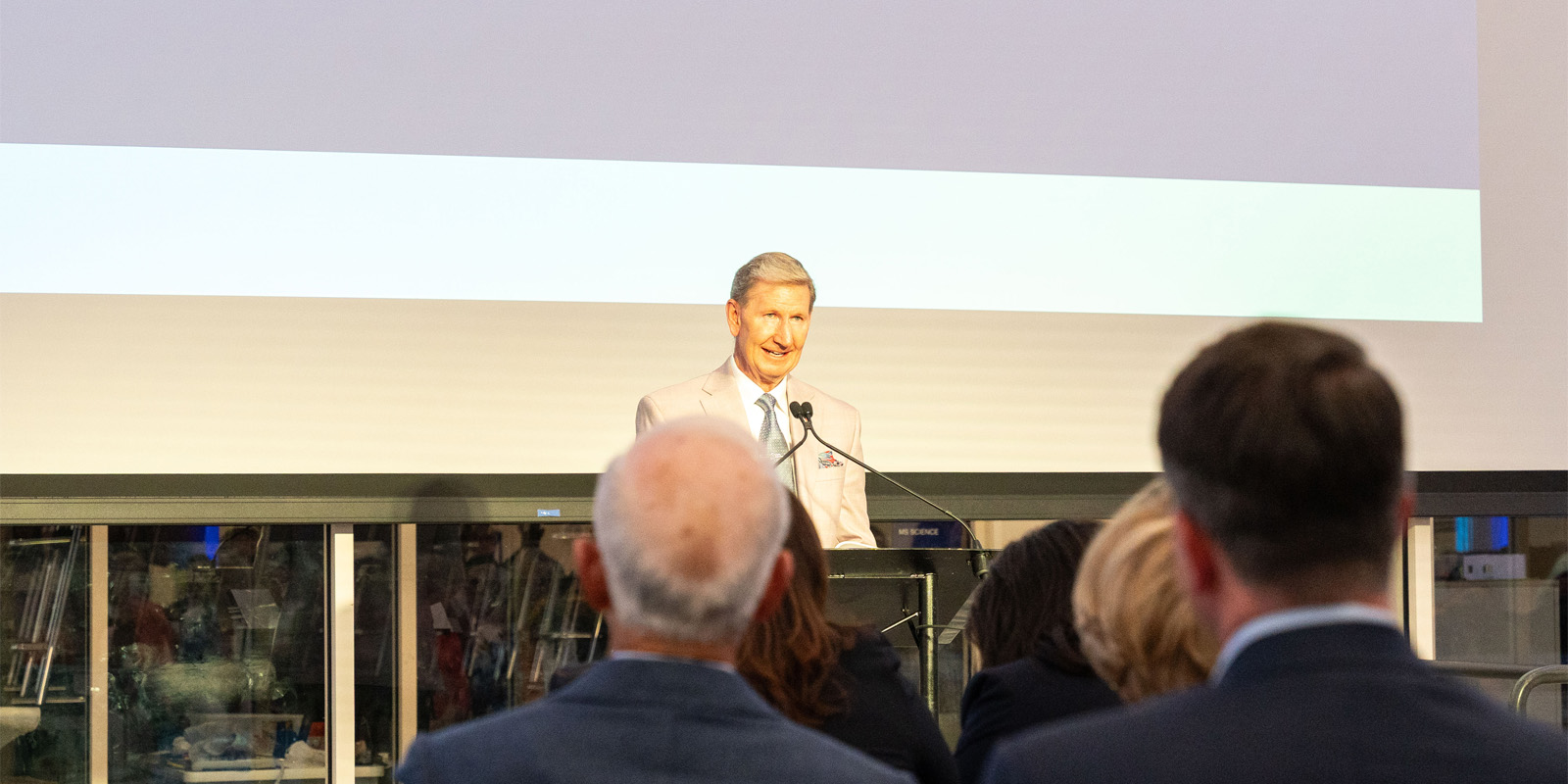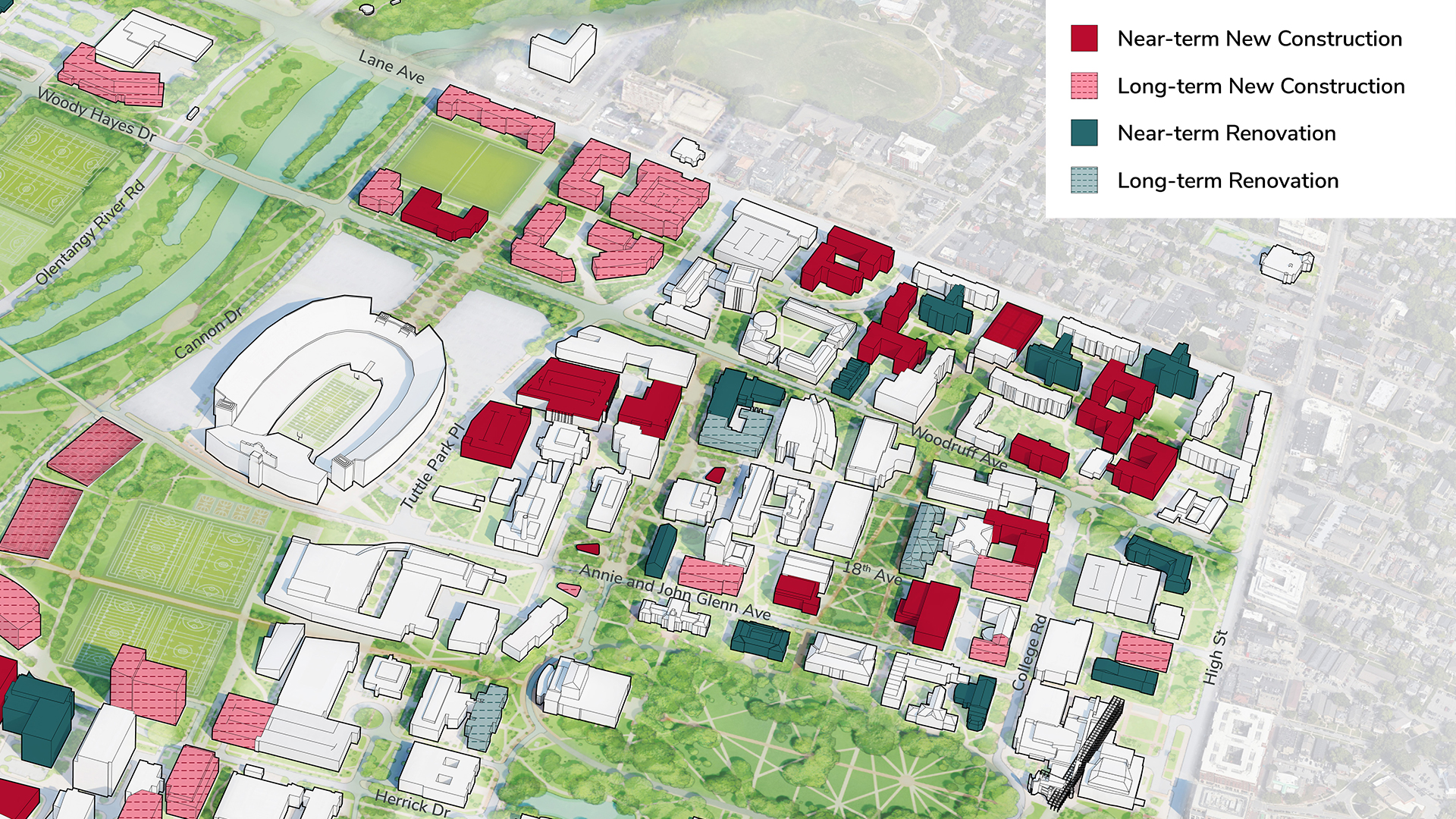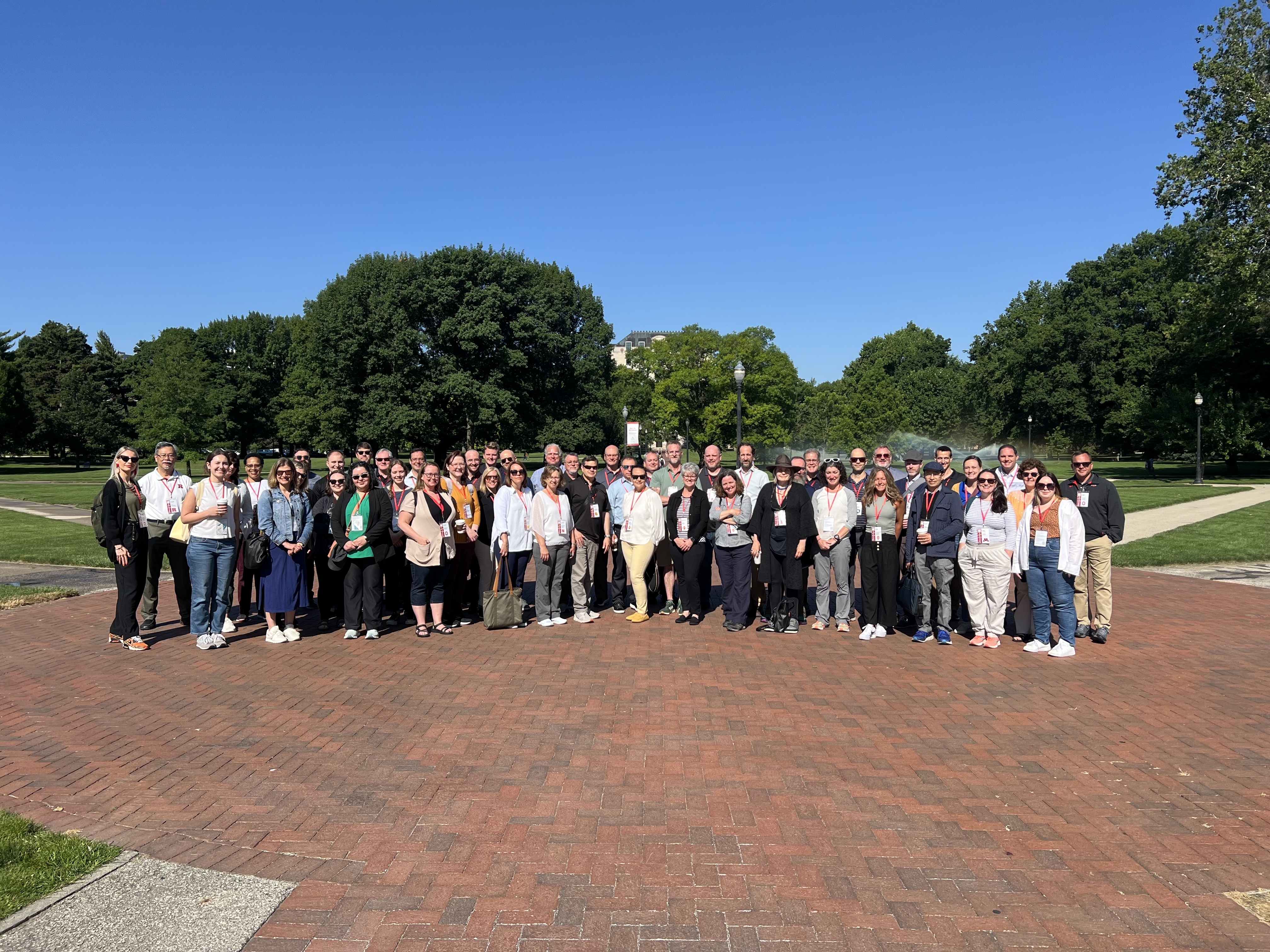In the News: New Bike Rack, Outdoor Furniture Added to North Campus
Planning, Architecture and Real Estate (PARE) has installed a new seating area and bike rack for students to use outside of the Chemical and Biomolecular Engineering and Chemistry Building as part of the second phase of the Biomedical and Materials Engineering Complex.This project is part of a larger university initiative to activate more spaces across campus for a variety of uses.Read Full Artic...




