District Overview
Activate and define open spaces, provide spaces to support community, accommodate unmet housing demand, improve housing quality and de-densify housing rooms
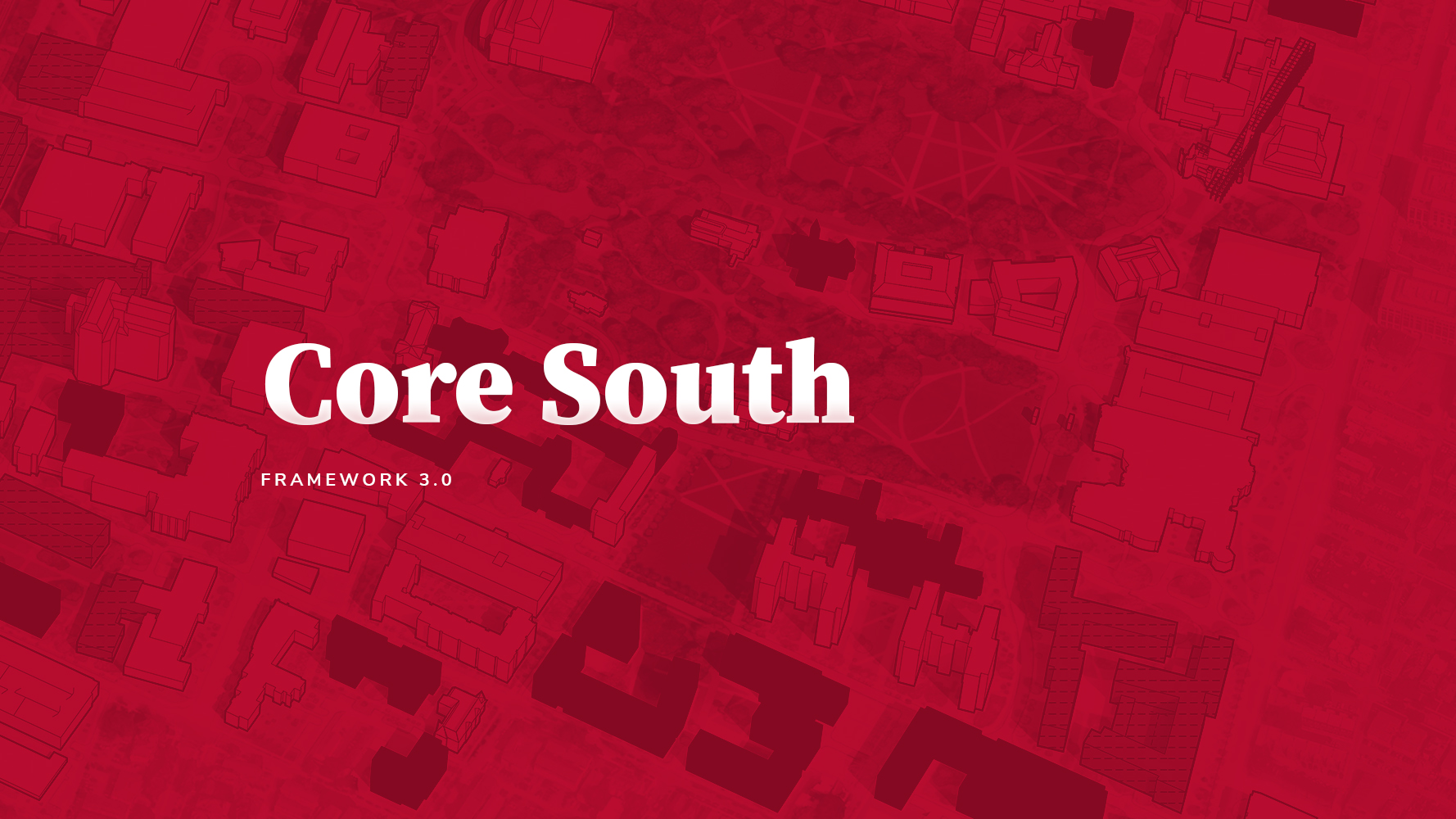
Core South is the district bordered by the Oval to the north, High Street to the east, 9th Avenue to the south, and Neil Avenue to the west. It includes academic buildings, the South Residential District, and the Gateway buildings on High Street.
Planning Strategies
Strategies for this district include:
- Activate and define open spaces.
- Provide gathering, dining, recreation and wellness spaces to support community.
- Accommodate unmet housing demand.
- Improve housing quality.
- De-densify housing rooms.
Proposed Long-range Plan
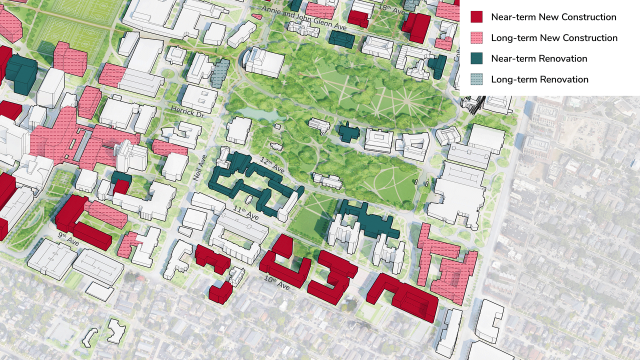
Potential New Construction
- Near-term New Construction:
- Mirror Lake Hollow
- Off-Campus Apartments
- Ohio Union Lawn
- Residence Halls
- South Recreation Center
- Traditions Dining Facility
- Long-term New Construction:
- Off-Campus Apartments
- Residence Halls
Potential Renovation
- Near-term Renovation:
- Baker Hall
- Bradley Hall
- Canfield Hall
- Kennedy Commons
- Mack Hall
- Morrison Tower
- Orton Hall
- Paterson Hall
In the Core South, improvements to Mirror Lake Hollow and the Ohio Union Lawn will strengthen connections between Core North and Core South. Improvements to Mirror Lake Hollow and the Ohio Union Events Lawn further differentiate these green spaces from each other and the Oval, promote their intentional use as more than a pass-through to other destinations, and preserve their functionality as an ecological corridor.
When Thompson Library was renovated in 2009, the project also transformed the west and north sides of the Oval. Framework 3.0, like the Framework plans before it, proposes to extend that transformation to the remainder of the Oval promenade, including removal of parking on the south side that interrupts the pedestrian traffic. Activating the forecourts of buildings fronting the Oval will create shared amenity space between building users and the general campus community, increasing the vibrancy of this iconic space.
District Transformation
11th Ave
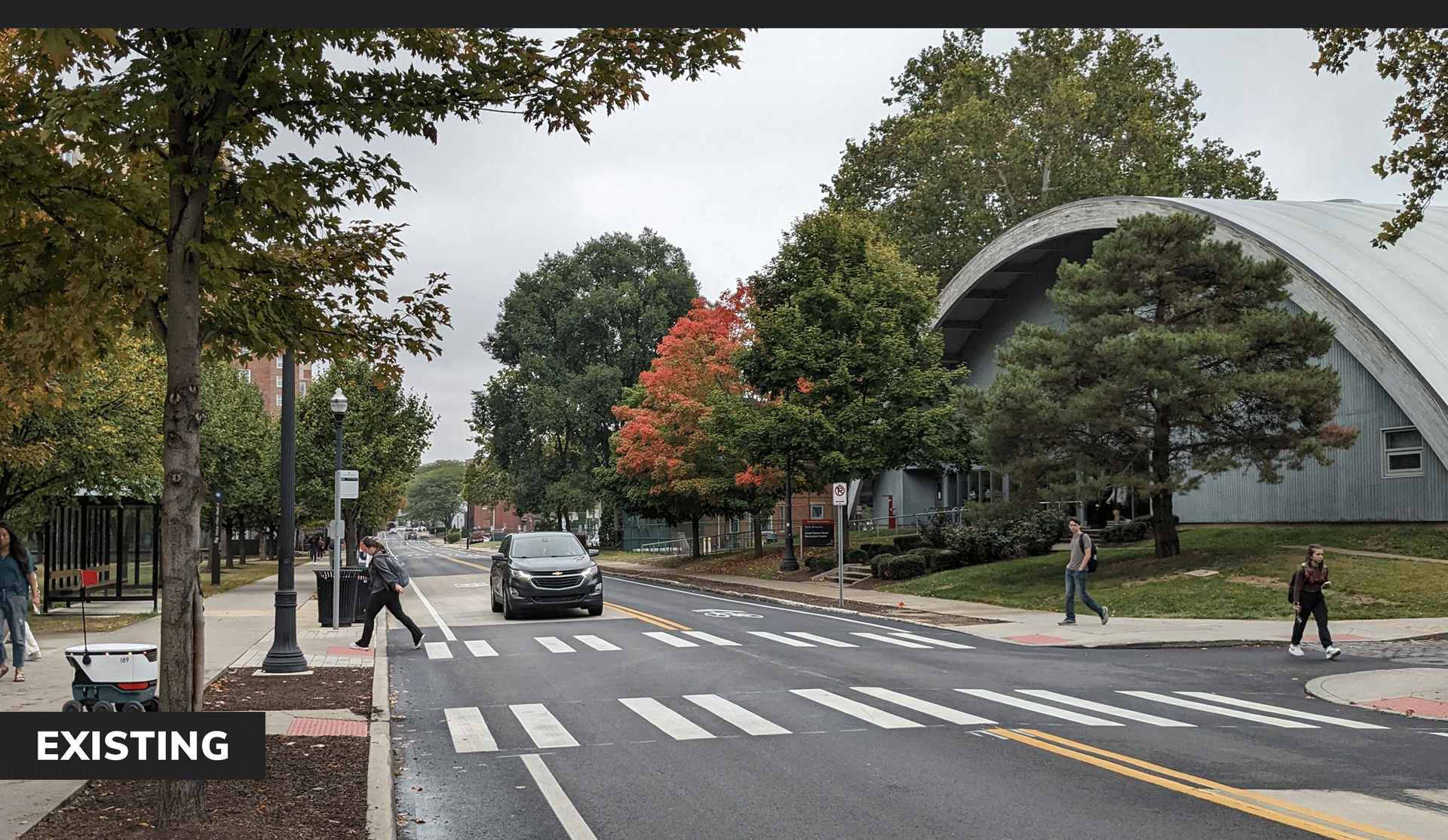
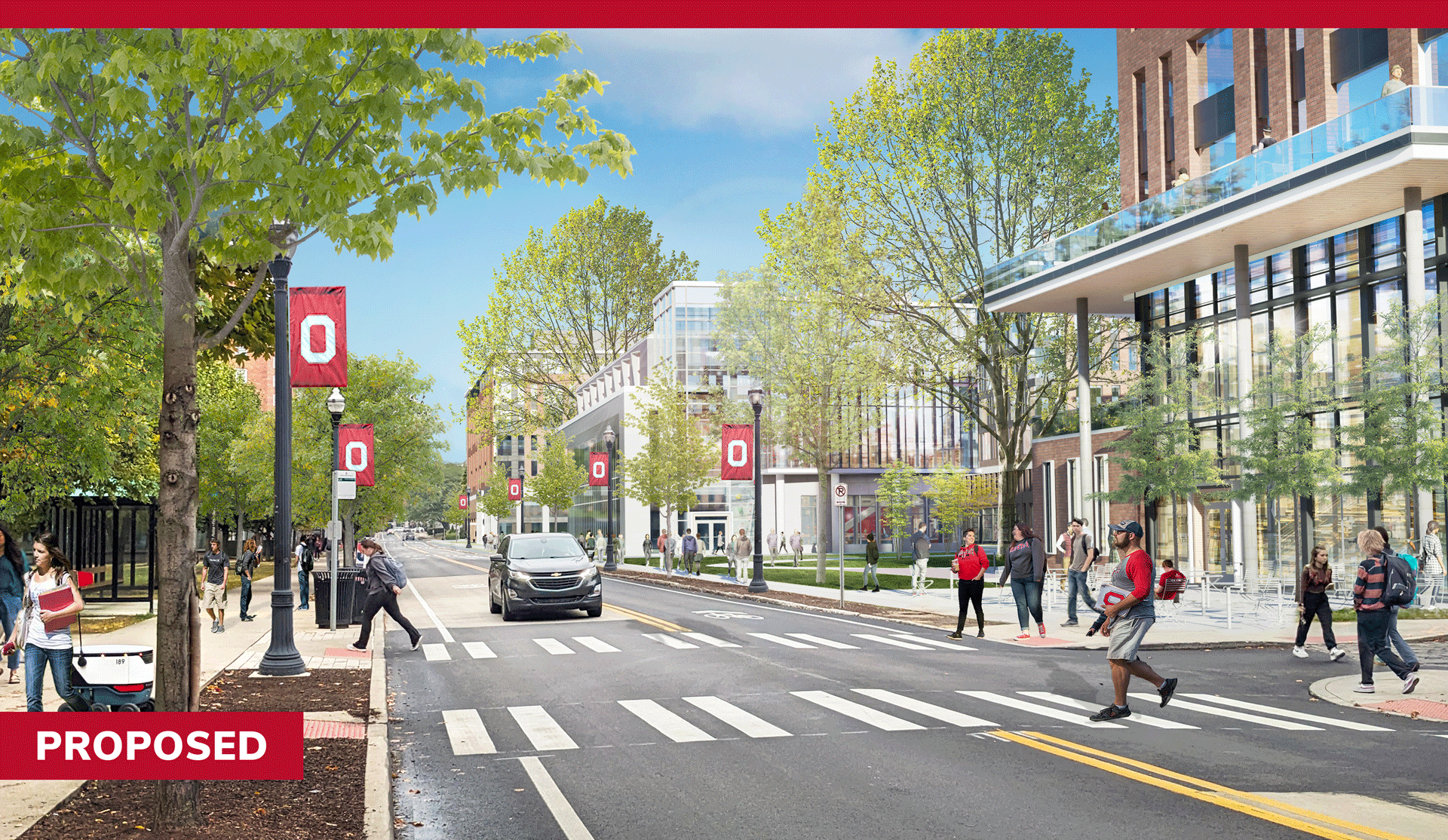
Major renovations to the historic south low-rise residence halls, in addition to a replacement of Jesse Owens South and a new Traditions Dining facility, will transform Core South into a thriving and modern residential community, with amenities equivalent to those found in the North Residential District.
News
-
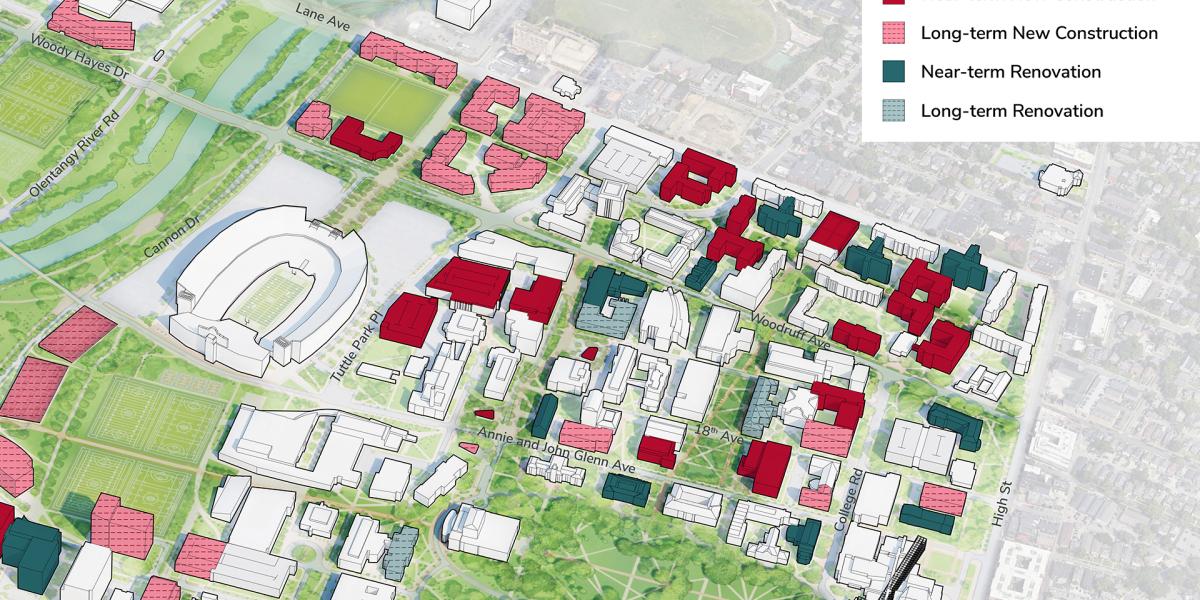
In the News: Makeovers Planned for Three Ohio State Residence Halls
Ohio State’s Board of Trustees met Wednesday, May 21 and approved dozens of changes, including renovations to the North Towers. Drackett, Jones and Taylor Towers will undergo a $10 million upgrade, including more dorm space for residents. -
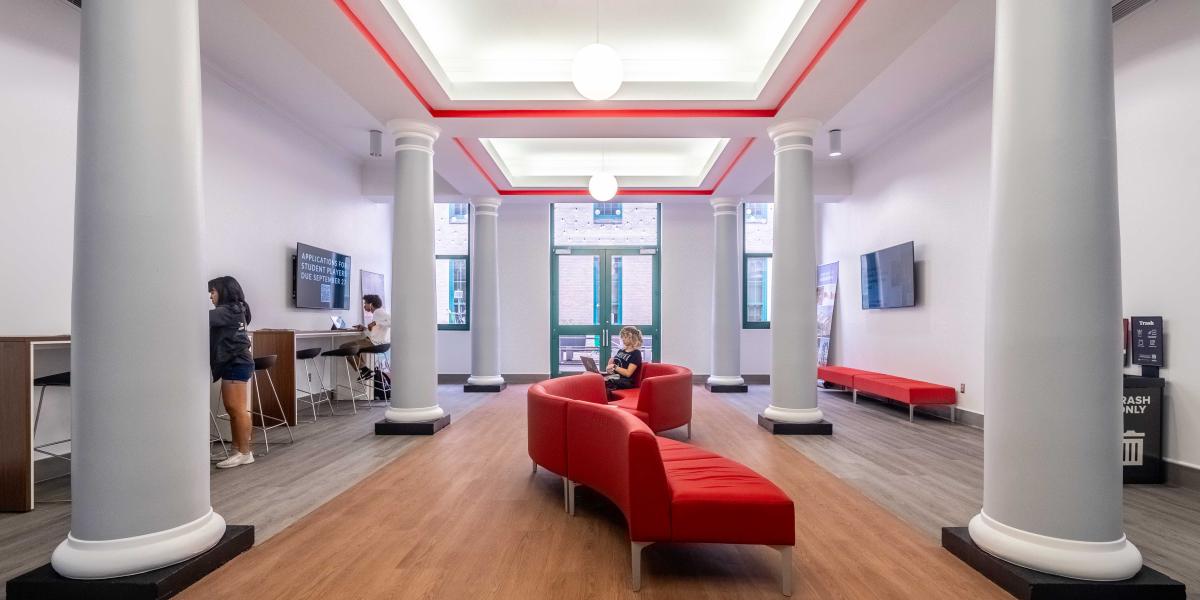
Matching Grant Funding for Informal Learning Spaces
Departments and organizations may qualify for up to $50,000 in matching grant funding to transform interior and exterior campus spaces. -
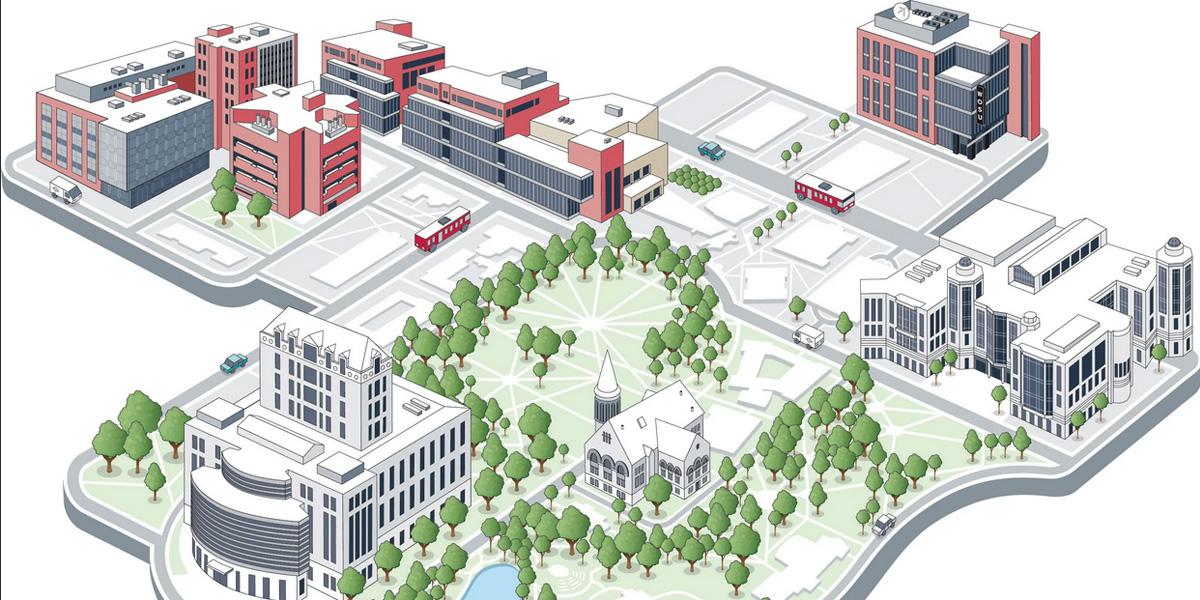
In the News: The New Face of Our Campus
The Spring 2025 edition of Ohio State's Alumni Magazine highlighted 23 buildings on the university's Columbus campus that were supported in part by Time and Change: The Ohio State Campaign.