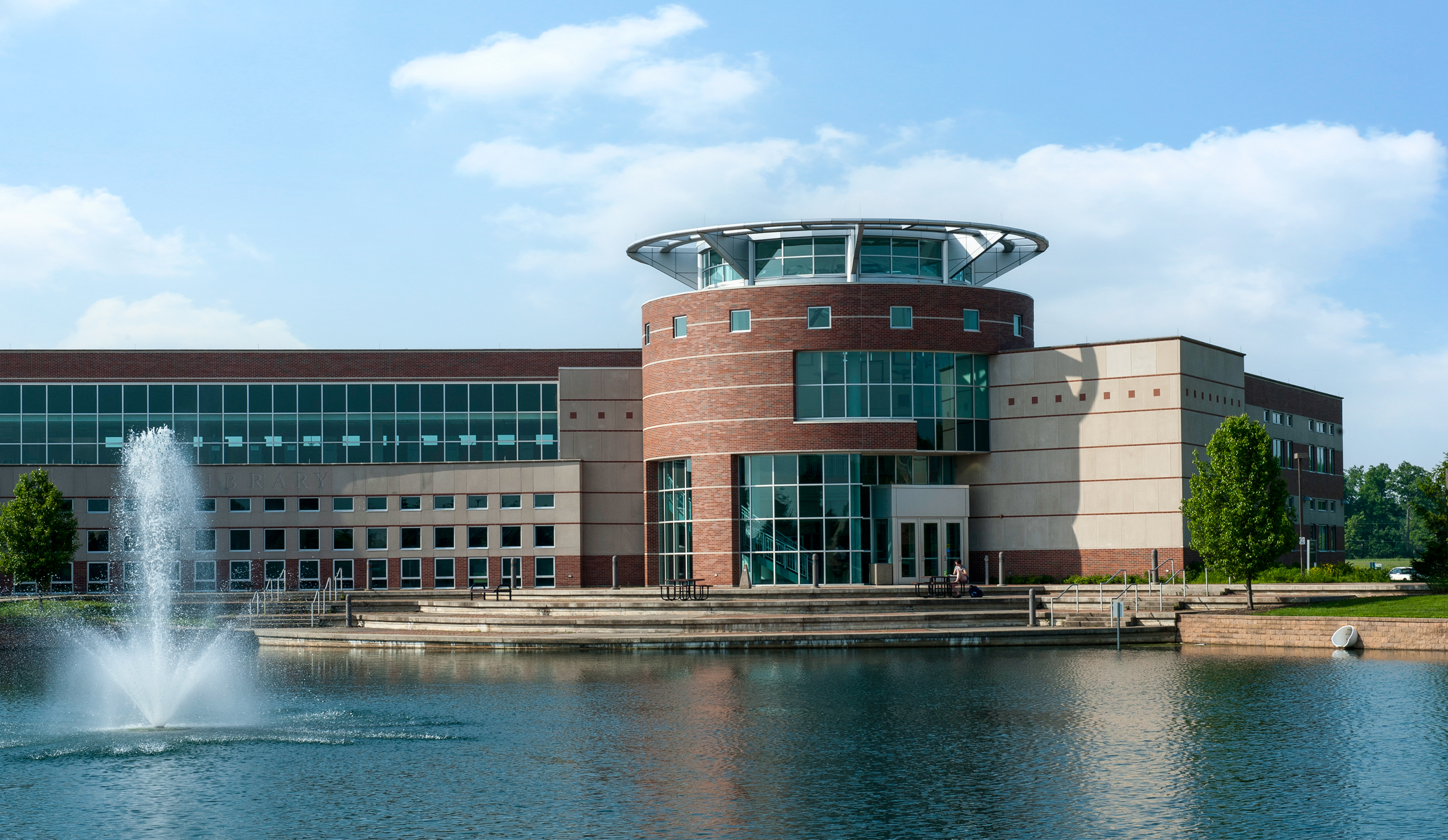
Framework planning for the Ohio State University’s Marion campus engaged stakeholders from Ohio State and Marion Technical College (MTC) in a dialogue focused on supporting partnerships between the two institutions, leveraging existing campus assets to better support current and projected needs, and strengthening connections between campus open spaces and the natural environment. Framework 2.0 reinforces and refines previous planning ideas while establishing new concepts that will strengthen the campus and further support the academic missions of both institutions.
Framework planning began in January 2020 and completed in January 2021. It involved three major phases of work: Observe and Analyze, Envision, and Recommend. Through these phases, several scenarios for future campus improvement and development were considered. Ultimately, a final plan was reached through leadership from the Marion campus, in coordination with partners from the Columbus campus.
The Framework 2.0 planning process identified five overarching goals applicable to each of the regional campuses. However, the Marion campus has unique and custom strategies for achieving these goals based on context, existing conditions, campus priorities, and the shared vision of Ohio State Marion and MTC.
Framework 2.0 Goals
Marion campus’ goals and strategies are:
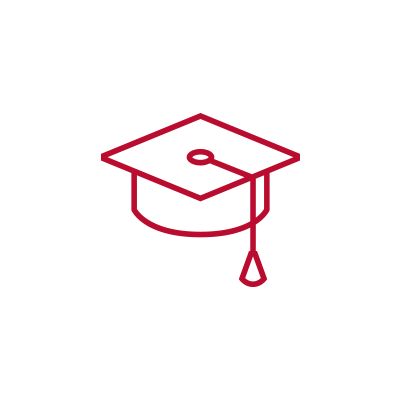
Promote Academic Success
- Instructional spaces
- Collaboration and study spaces
- Student services and resources
- Quality and condition of facilities
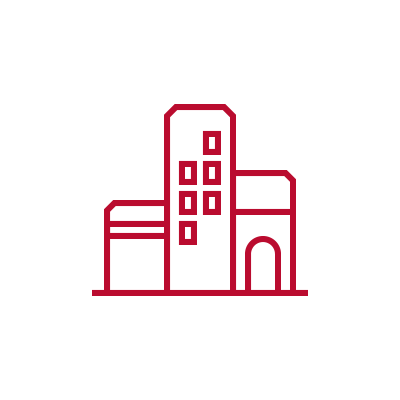
Enhance the Student Experience
- Student-centered spaces
- Housing
- Dining
- Recreation
- Health and wellness
- Quality and condition of facilities
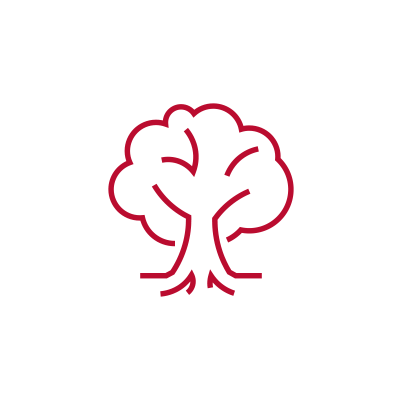
Activate Open Spaces and Engage Natural Systems
- Prairies
- Stormwater management and sustainability
- Central spaces
- Secondary spaces

Elevate the Campus Identity and Brand
- Gateways and edges
- Internal and external branding
- Balance Ohio State and Marion Technical College identities

Leverage Existing Space and Partnerships
- Renovations
- Co-located, shared resources
- City and business partners
- Town-grown relationships and opportunities
Framework 2.0 Plan: Enhance the Student Experience
In order to support the mission, strategic direction and overall student experiences of campus, the Marion campus needs to leverage existing assets, reinvest in existing facilities, and strategically build new.
Framework 2.0 seeks to strengthen both physical and programmatic connections by prioritizing open space, circulation improvements and development opportunities that enhance these linkages. The near-term plan prioritizes improved signage, wayfinding and campus identity, and student-oriented space through strategic renovations, new on-campus housing, and open space improvements. The long-term vision ensures the capacity for future growth.
Implementation Opportunities
Framework 2.0 identifies near-term and long-term opportunities to transform the physical campus and support the mission and strategic goals of the university. Transformational implementation strategies focus on the university’s ability to:
Elevate the campus identity and brand
Near-term opportunities exist to elevate the campus identity and brand with enhanced gateways, signage and wayfinding throughout campus. The entry to campus on University Drive is an opportunity to create a more monumental entrance, perhaps with brick seat walls or permanent signage. Adding multi-use paths, campus standard light poles and banners will also enhance the impression of arrival. “Highway to Hallway” signage would ensure that visitors are able to seamlessly arrive on campus, exit their vehicles, and find their on-campus destination with ease.
Improve open space and circulation
Open space improvements at multiple scales will increase pedestrian connectivity, activate the campus, provide social spaces and engage the setting of campus. The campus has several existing plazas – outside Maynard Hall, Morrill Hall, and the Alber Student Center – that could be activated with refreshed paving and planting materials, lighting and furnishings. New outdoor furniture and hammock posts would create an inviting space that encouraged campus users to linger. Rehabilitation along the pond’s edge in the center of campus may create more opportunities for all to engage with this unique feature.
Leverage existing buildings through transformational renovations and additions
Over time, building renovations and modest additions will provide modern spaces that promote student success and enhance the student experience. Learning spaces on campus could be renovated and refreshed to better match twenty-first century pedagogy. Collaborative, informal spaces throughout academic buildings and the library would extend learning opportunities for students beyond classroom walls. The Marion campus would like to add student housing in the future, which would require additional student-centered spaces to support on-campus residence halls. While Alber Student Center is undergoing phased renovations, expansion would be necessary in the future if student housing is created.
Framework News
-
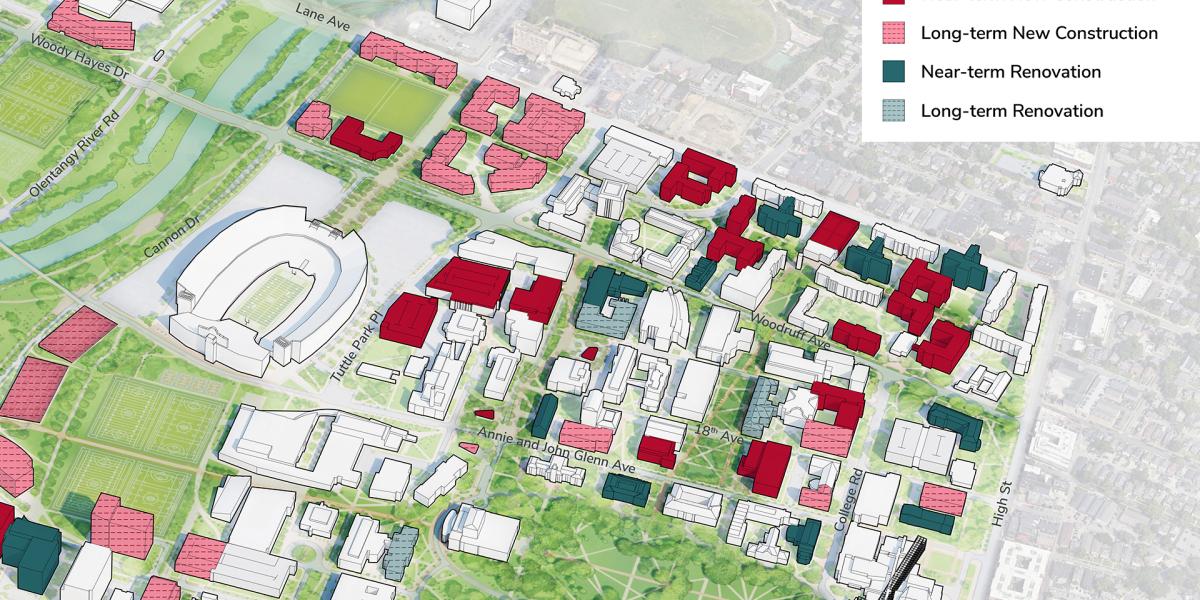
In the News: Makeovers Planned for Three Ohio State Residence Halls
Ohio State’s Board of Trustees met Wednesday, May 21 and approved dozens of changes, including renovations to the North Towers. Drackett, Jones and Taylor Towers will undergo a $10 million upgrade, including more dorm space for residents. -
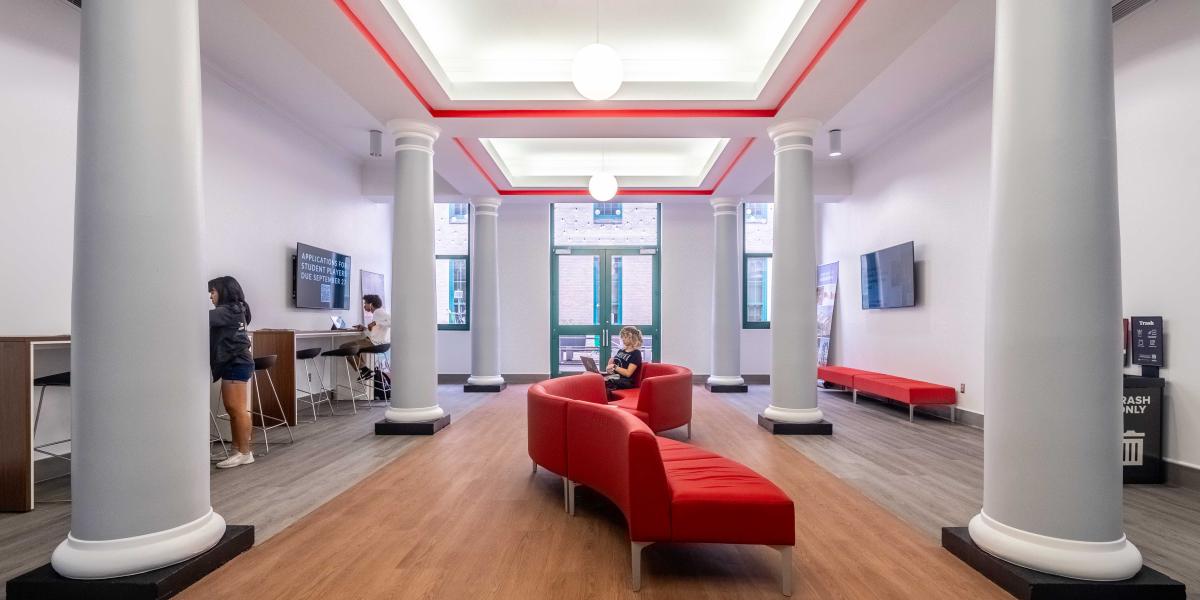
Matching Grant Funding for Informal Learning Spaces
Departments and organizations may qualify for up to $50,000 in matching grant funding to transform interior and exterior campus spaces. -
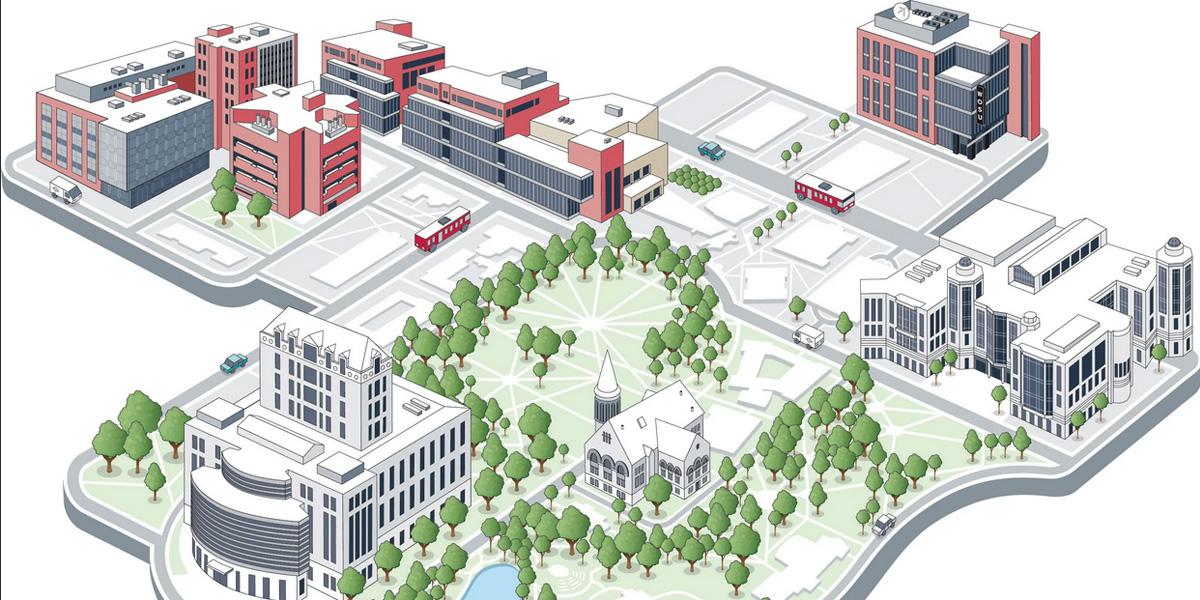
In the News: The New Face of Our Campus
The Spring 2025 edition of Ohio State's Alumni Magazine highlighted 23 buildings on the university's Columbus campus that were supported in part by Time and Change: The Ohio State Campaign.