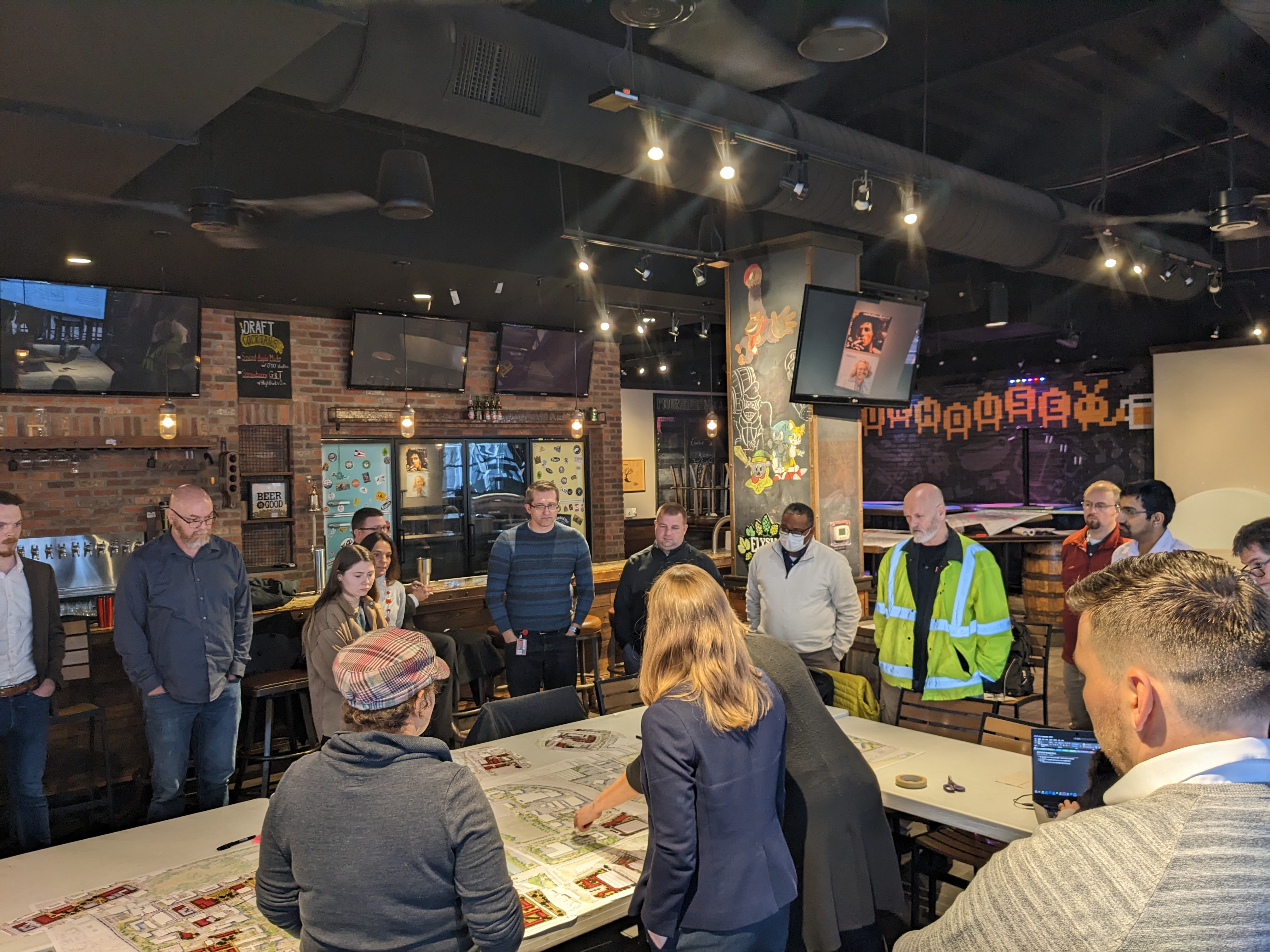Ohio State continues to review feedback collected during fall 2022 university engagement sessions and re-envision a campus of the future as part of Framework 3.0. In spring 2023, Planning, Architecture and Real Estate is holding a series of workshops with university representatives to discuss future campus design scenarios based on updated data and feedback.
The January workshop focused on the geographic area that included the northern band of campus along Woodruff Avenue and Woody Hayes Drive between High Street and North Star Road. In addition, campus-wide discussion themes included.
- Roadway network, including bicycle and pedestrian infrastructure
- Open space framework
- Programmatic and land use strategies for development sites focusing on the best locations for housing, student life, academics and research space
- Geographic (district-level) strategies for meeting housing needs for first- and second-year students, upper-division students, graduate students, faculty, and staff as well as addressing needs for student family housing
- Building evaluation matrix to determine strategies for renovation vs replacement of key buildings
- Shifts in office space needs and design
- Projected space needs at the university level
A second workshop with university stakeholders is scheduled for February.
The Framework is a long-term plan that tests the capacity of campus and organizes land uses over a timeframe of decades. Ohio State continues to narrow down different options and expects these plans by the end of 2023, so that the university can start implementation projects identified as near-term priorities.
