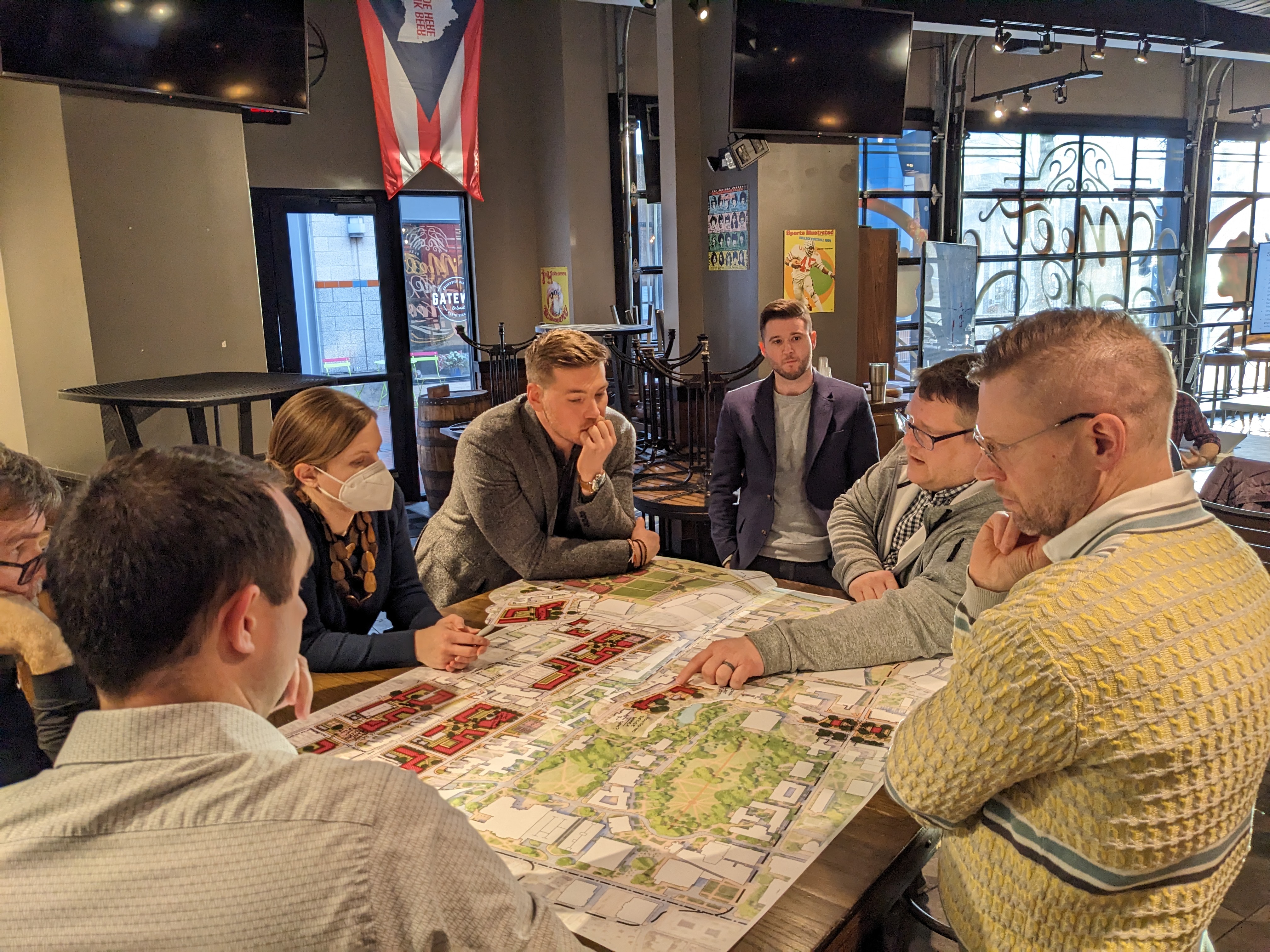Planning, Architecture and Real Estate hosted a second round of planning workshops on campus as part of Framework 3.0 updates to the university’s long-term master plan. Sessions held in mid-February explored opportunities for the physical campus in two zones. The first zone included North Academic Core, North Residential District, St. John Arena area and Midwest campus. The second zone included The Oval, South Oval, South Residential District and River Tower District.
During the sessions, participants discussed topics including mobility, streetscapes and program organization while reviewing physical options for new building footprints, road alignments and open space opportunities.
Framework 3.0 planning will continue through April. During the summer months of 2023, the planning team will develop a draft plan, with a final plan presented to the Board of Trustees in the fall.
