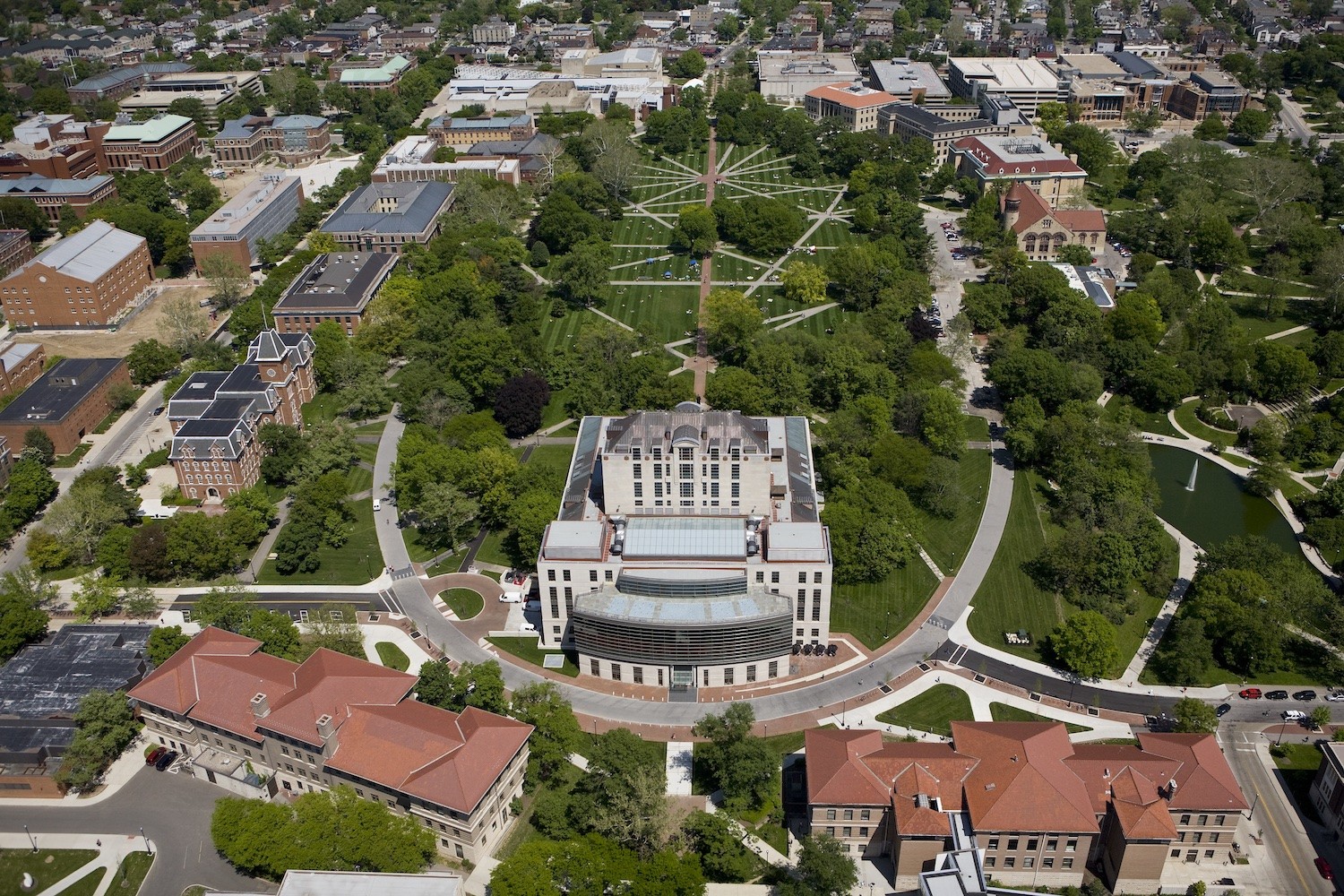A new campus master plan guiding long-term growth will be presented to The Ohio State University’s Board of Trustees on Thursday.
Framework 3.0 updates two previous Columbus campus master planning documents, published in 2010 and 2017, and focuses on four primary principles: community, experience, stewardship and connectivity.
“These four principles serve as our compass because they have guided the planning team through numerous planning decisions during Framework 3.0,” said Jay Kasey, Ohio State’s senior vice president for the Office of Administration and Planning. “Framework 3.0 establishes development capacity for the next 50 years and includes near- to mid-term projects that may be realized in the next five to 15 years.”
Planning priority focus areas include the academic core with enhanced classrooms and teaching labs, Carmenton, the university’s innovation district, and strengthening east-west connections along Woody Hayes Drive and Lane Avenue. The plan envisions expanded services and facilities for the Wexner Medical Center and health sciences and focuses on core campus areas in need of renovation or future construction that will support enhanced educational experiences and prepare the university to grow responsibly.
Framework 3.0 is a long-term planning document, and any potential individual construction project would require its own Board of Trustees' approval.
While nearly 20 individual planning priorities or sites are outlined for possible construction or renovation, the master plan is not a blueprint but rather a living, breathing document designed to illustrate where and how the campus can evolve. It not only looks at new construction but considers factors like deferred maintenance and changes to how and where people work in a post-COVID world, to enable the university to be good financial stewards for generations to come.
“Students and faculty are using space differently now than they did five and 10 years ago,” said Amanda Hoffsis, Ohio State’s vice president of Planning, Architecture and Real Estate (PARE). “Our physical spaces must be equipped with state-of-the-art technology and support collaborative connections through flexible spaces that support smaller group learning and breakout spaces.”
“We have taken special care to develop recommendations that build on the strength of our planning principles to identify areas where the university can focus next,” said Hoffsis. “Engagement is key when planning a campus of the future. Over the last 15 months our team has conducted a series of open houses, faculty listening sessions, student poster sessions and engaged with more than 4300 individuals through two separate online surveys."
Campus planning priorities include, but are not limited to:
- Renovations to Hughes Hall and Ramseyer Hall along with replacement of Evans Laboratory
- A new classroom and lab building west of Stillman Hall
- Renovation of the south residence halls along with additional residence halls considered for the North Residential District
- Athletics projects such as an ice arena and Woody Hayes Complex addition
- Expansion of the newly opened James Outpatient Care at Carmenton
- Wexner Medical Center projects including Harding Hospital replacement and Ross Heart Hospital Expansion
- Additional Health Sciences buildings allowing for the demolition of Meiling Hall
- A focus on outdoor spaces including the Oval, Woody Hayes Drive streetscapes and overpass improvements and murals along Woody Hayes, Lane Avenue and Ackerman Road
University-affiliated Science and Technology Campus Corporation (SciTech), in collaboration with global real estate company Tishman Speyer, developed a corresponding master plan for Carmenton which was incorporated into Framework 3.0. This outlines the next phases, including additional interdisciplinary research facilities, with a focus on bringing private, public and academic sectors together to exchange knowledge, understand problems and develop new technologies or solutions for the market and the world.
The original Framework plan was published in 2010 and a second iteration, Framework 2.0, was released in 2017. Both plans have guided capital projects across campus, including: a new 1.9 million square foot inpatient hospital; an Arts District; three buildings at Carmenton: the Pelotonia Research Center, The James Outpatient Care and an Energy Advancement and Innovation Center; and an Interdisciplinary Health Sciences Center.
