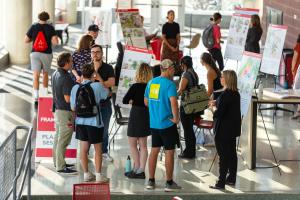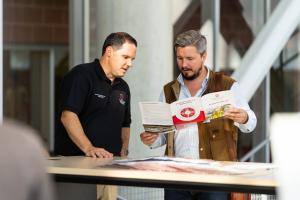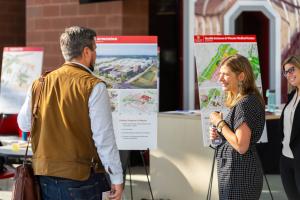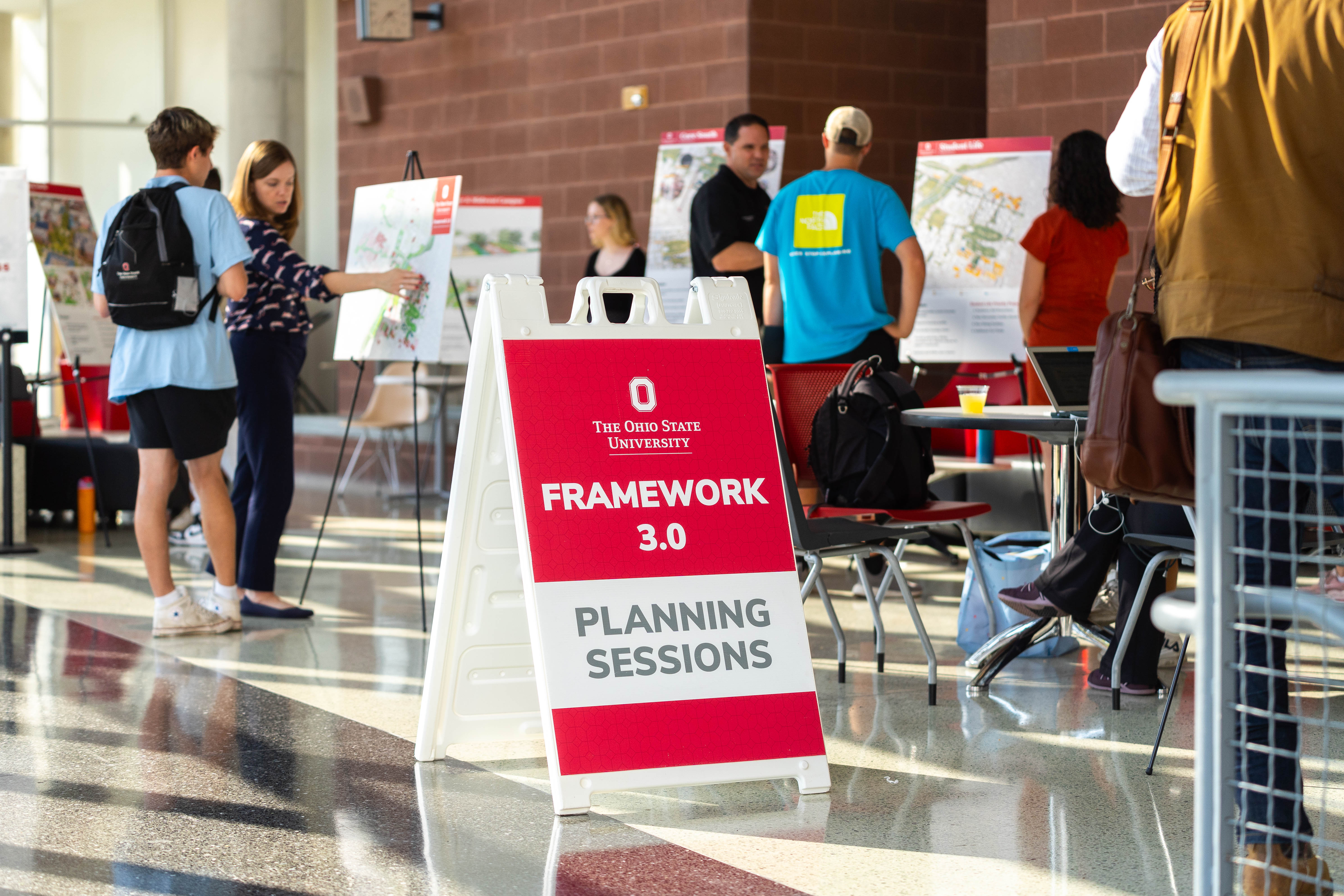A vision is coming to life as the university’s campus planning roadmap, Framework 3.0, is shared with the university community. On September 21, representatives from Planning, Architecture and Real Estate (PARE) hosted an open house for Buckeyes to view new campus renderings, discuss campus planning districts and learn about the principles of community, experience, stewardship and connectivity that will shape the Buckeye experience of the future.

“Framework 3.0 really focuses on the core mission of academic and research excellence by improving instructional spaces,” said Chris Potts, director of facility planning. “By hosting numerous listening sessions and involving the community during the planning process, this work signifies the continuous collaboration between university partners and the campus community.”

“Public engagement and education is crucial to our planning process,” said Rebekah Gayley, project manager of Framework 3.0. “It’s important to make sure we receive input from the community and tell the story of our planning work in a way that helps those at all levels of the university feel confident about the work being done.”

The Framework 3.0 campus master plan was approved by Ohio State’s Board of Trustees on August 17, 2023. It is a living, flexible plan designed to allow for additions and revisions to meet future needs. The plan will help guide Ohio State’s physical campus during the next decade and beyond.
