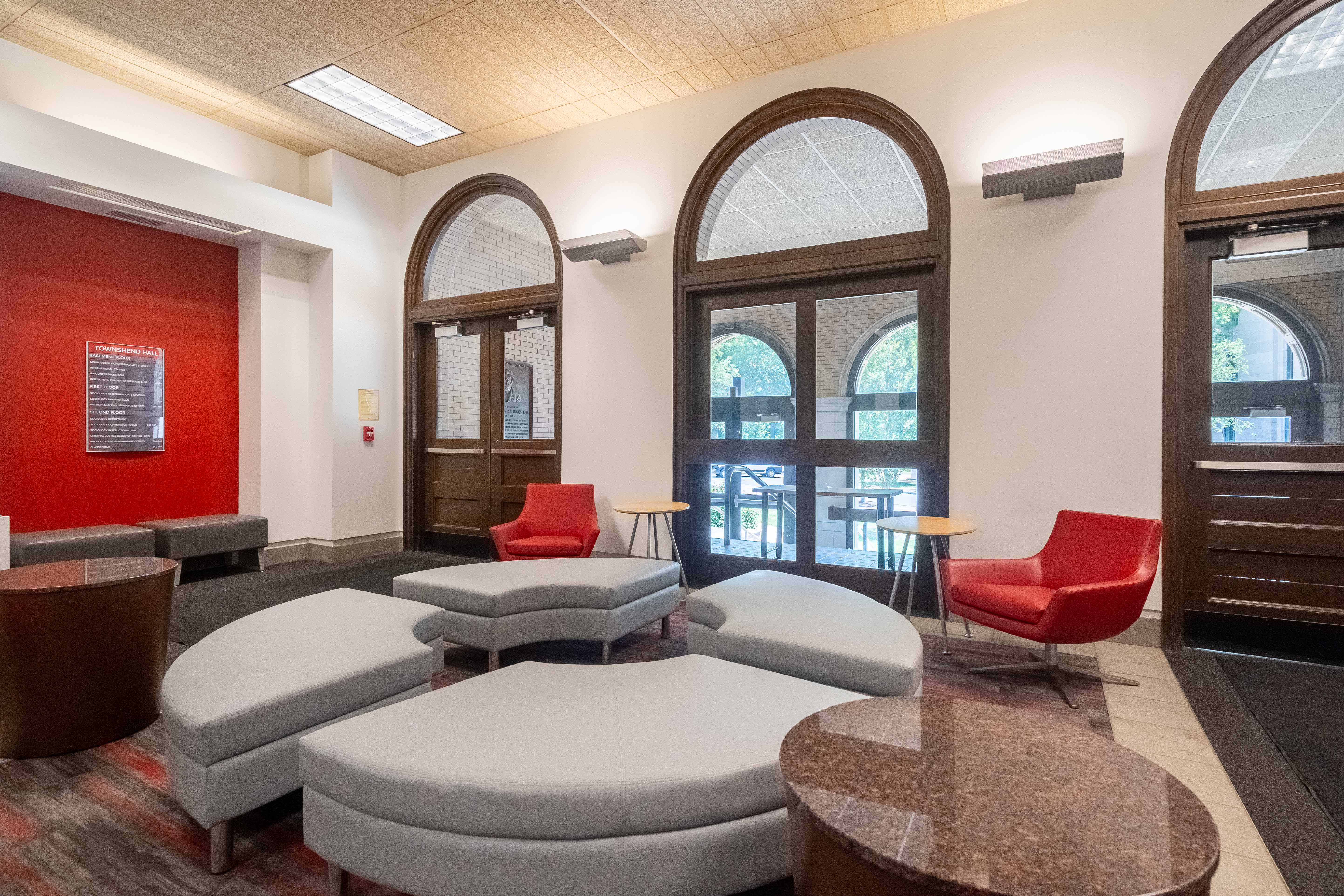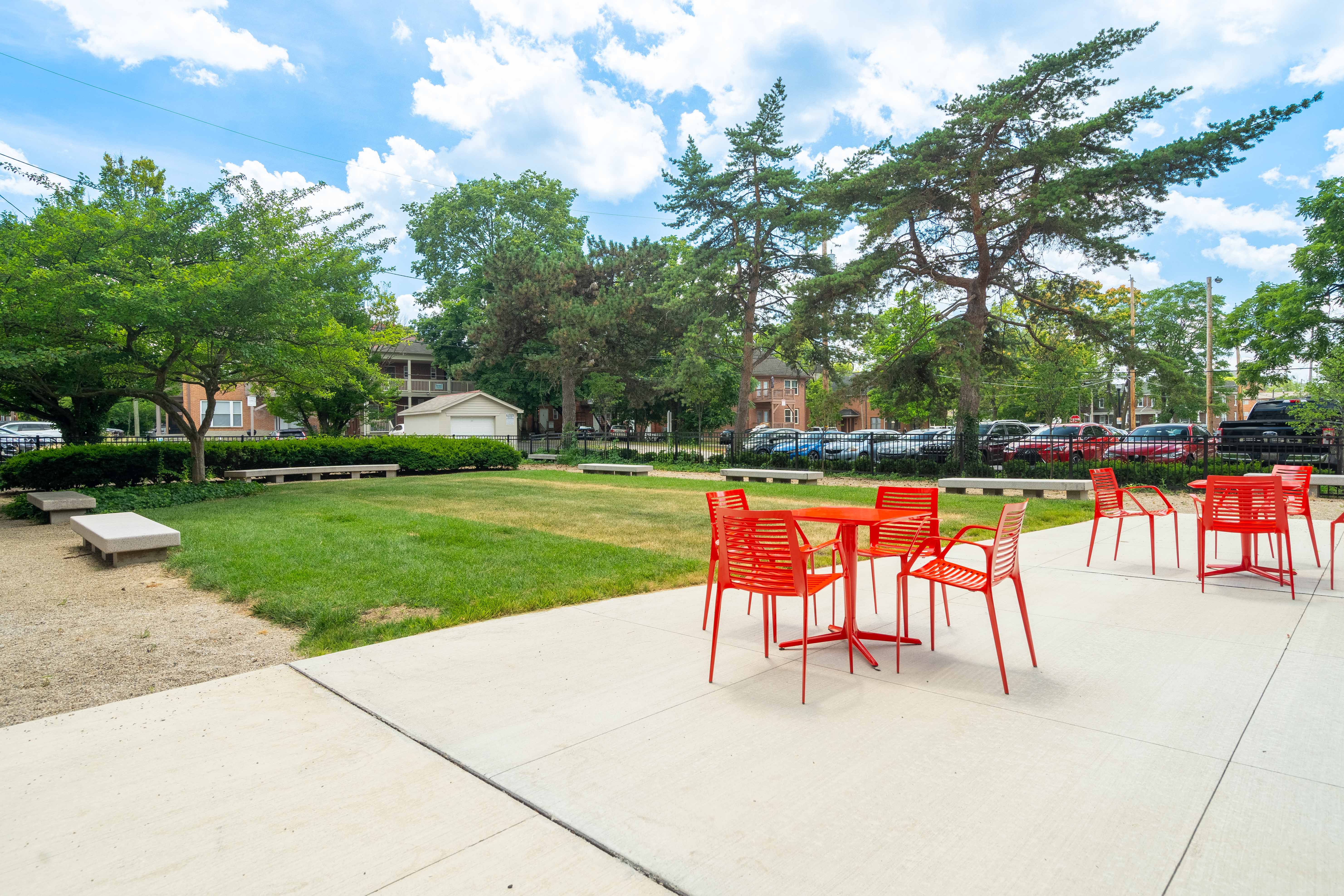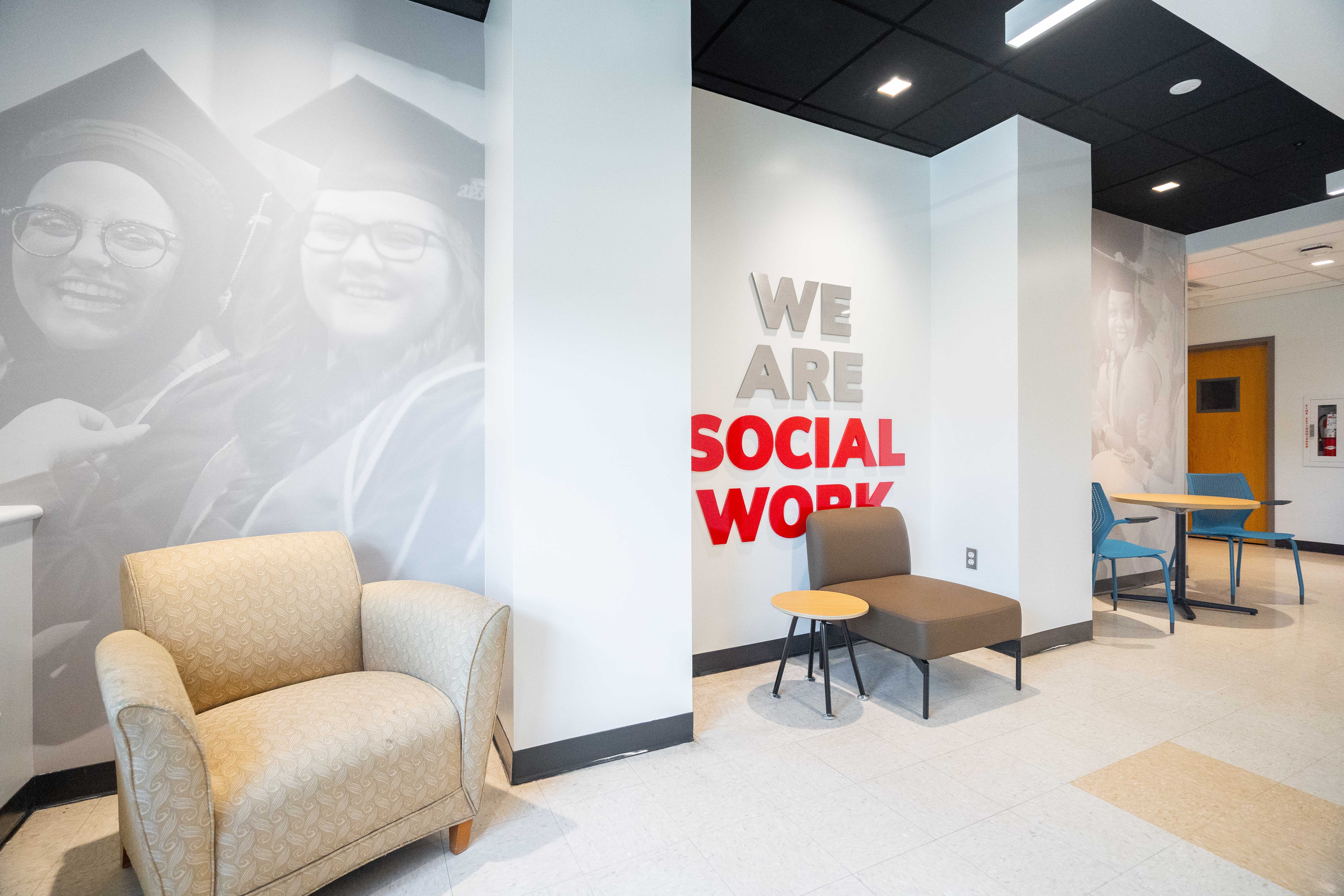Thanks to Ohio State’s Framework Learning Space Grant, nearly $1 million was invested in nine different collaborative learning projects on the Columbus campus in fiscal year 2024.
Matching grant funding, which has been available through Integrated Physical Planning Liaison Group (IPPLG) since 2018, supports colleges and units wanting to implement Framework 3.0 recommendations to create spaces that are functional, cohesive and beautiful. The focus of the grant is to improve collaborative, informal learning spaces across campus. IPPLG has annual budget of $500,000 for the program and provides a dollar-to-dollar match to colleges and units, with grants ranging from $10,000-$50,000. Colleges and units are encouraged to apply for one grant per year.
Planning, Architecture and Real Estate (PARE) plays a critical role in determining project grant eligibility and helping turn approved funding requests into reality.
As part of the grant application process, colleges or units contact PARE initially to discuss ideas for a space, define programming and develop visual concepts that align with the space grant goals. Once complete, PARE works with applicants to request costs estimates from Facilities Design and Construction. Upon approval and award of a grant, PARE liaisons with Facilities Design and Construction for implementation.
“We enjoy collaborating with different departments to not only re-envision previously overlooked spaces but create a renewed area for all Buckeyes to enjoy,” said Rebekah Gayley, assistant director of Facility Planning for PARE.
Examples of past projects include installation of flexible tables and seating, new flooring and ceiling tiles, paint and wall graphics, whiteboards and electrical upgrades. Exterior projects have included additions of site furnishings (benches, tables/chairs, etc.), lighting and paving upgrades.
Applications for FY 2025 grants are now being accepted and reviewed on a rolling basis. Interested parties should apply only below or reach out to Rebekah Gayley for details.
Apply for Matching Grant Funding
Check out the photo slideshow above to view enhanced campus spaces made possible through the framework grant.





