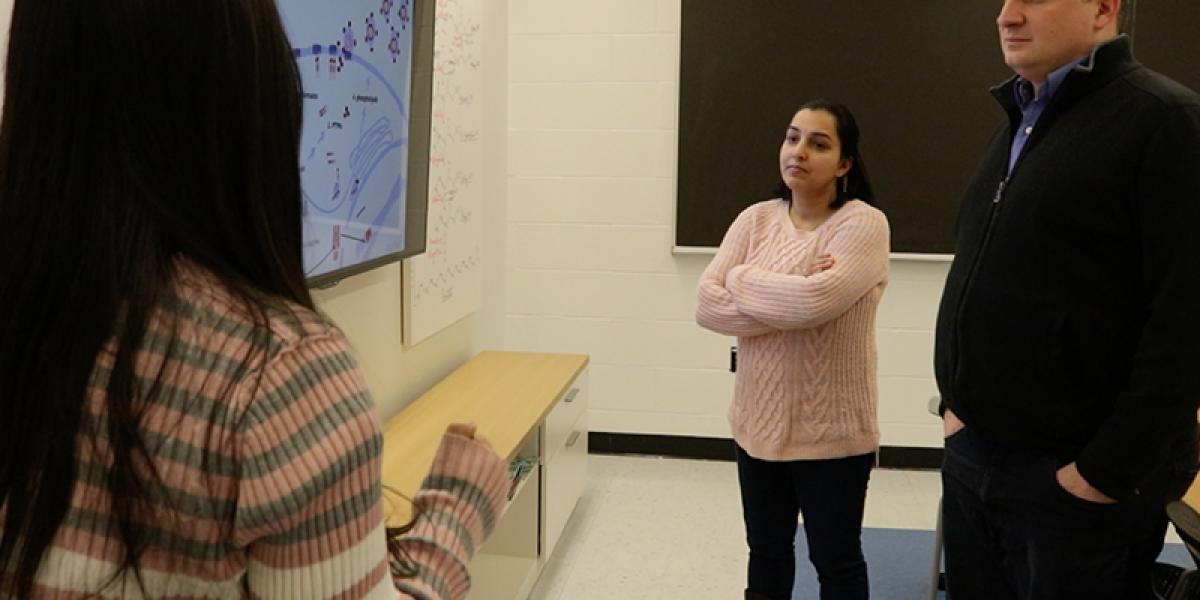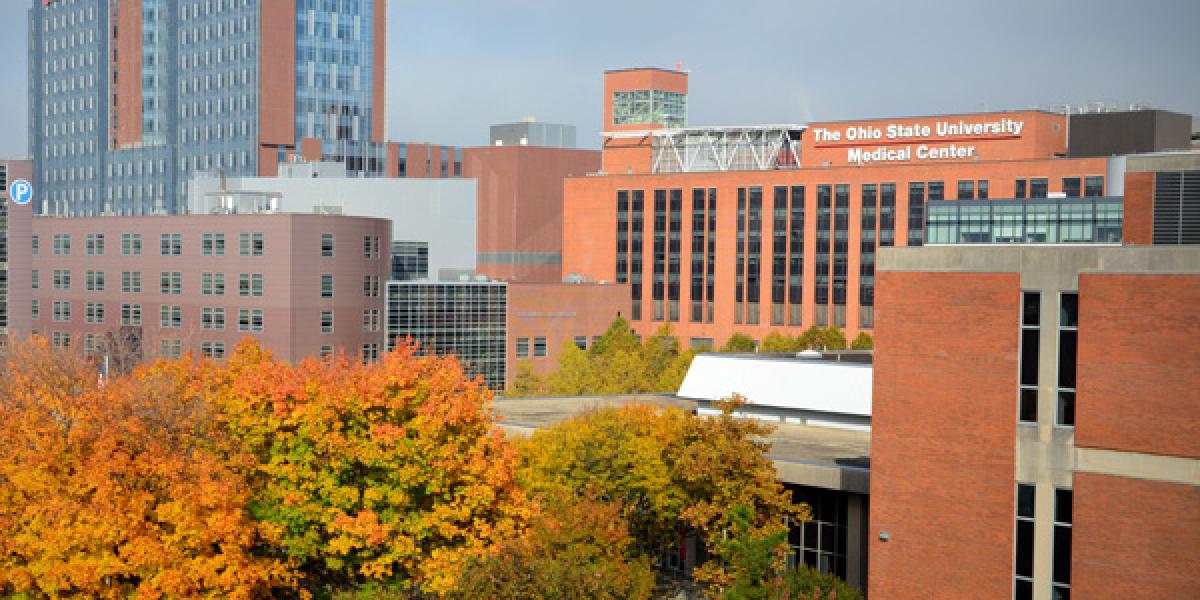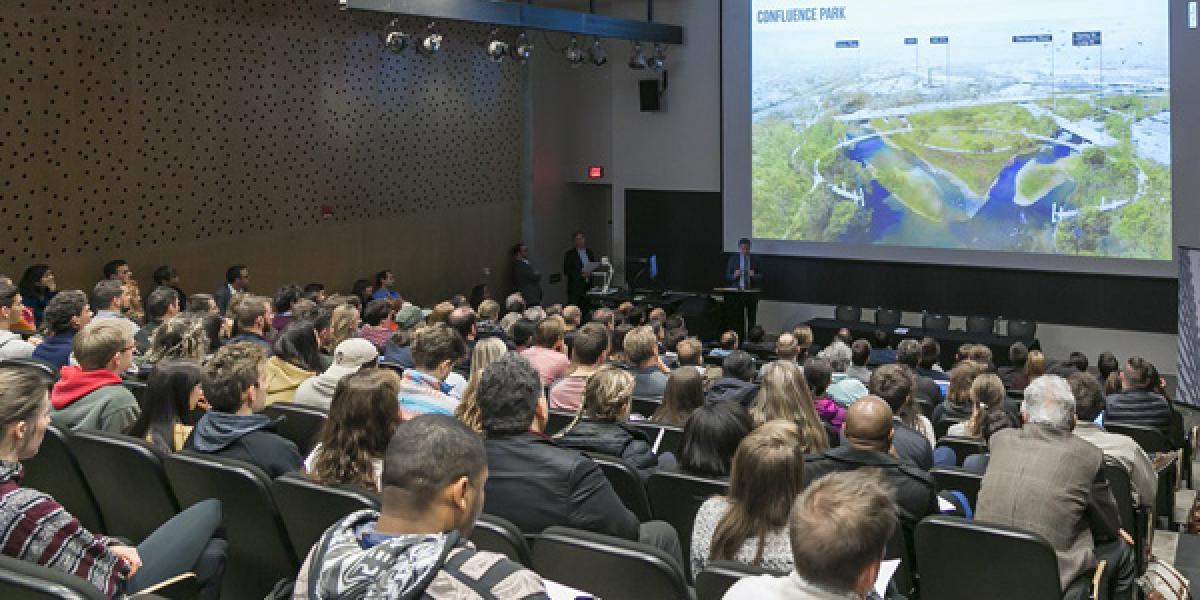Tagged: Teaching and Learning
mckivergan.1@osu.edu | July 26, 2023
Planning Architecture and Real Estate (PARE) has partnered with the Youth CoLab for the first time to inspire the next generation of city planners and designers.
“It’s so interesting to see how unique the younger generation is and how individualistic they are,” said Matt Hansen, senior planner of community development for PARE. “It makes me really excited for the future of planning.”
The Department of Microbiology recently received a makeover thanks to a grant program led by the Integrated Physical Planning Liaison Grant (IPPLG). As part of the plan, IPPLG is providing matching funds up to $50,000 to enhance common learning spaces for more effective use. The university’s Framework 2.0 plan identified the need for more informal student learning spaces – both inside and out.
To learn more about the IPPLG program, visit its website.
COLUMBUS, Ohio – The Ohio State University is taking a major step forward with the development of a new hospital and ambulatory center that, combined with modern educational space, will enhance a unified Wexner Medical Center complex providing cutting-edge research, outstanding clinical training and world-class patient care.
The university today announced requests for qualifications seeking design professionals for the inpatient tower and outpatient care facility that are key components of this bold plan.
A sun-washed beach adjacent to Ohio Stadium. A braid of bridges and paths weaving from campus to downtown. Bicycles and modern trains zipping along a path once carved by a major highway.
Architects and designers presented exotic and sometimes radical visions Thursday night as the final realization for the Olentangy River Corridor Charrette. The Ohio State University’s Austin E. Knowlton School of Architecture managed the design process along with the university’s Planning and Real Estate team.



