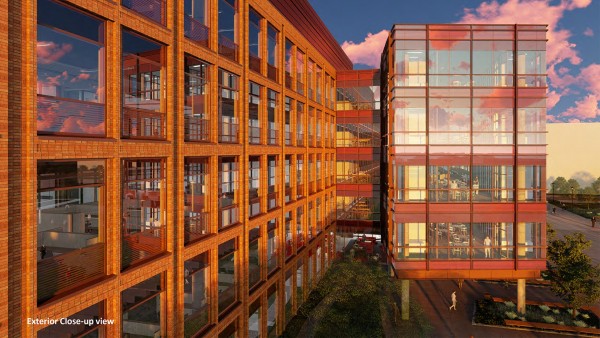The Ohio State University will seek Board of Trustees approval this week for construction, and the remaining balance of design services, for an Interdisciplinary Research Facility to be located in the heart of its new West Campus Innovation District.
New renderings provide a sneak-peek at the proposed five-story, approximately 305,000-square-foot laboratory building. The building will support both wet lab researchers and computational researchers. The project will also include a 29,000-square-foot exterior plaza for event and collaboration space.
“The Interdisciplinary Research Facility and its plaza will truly be the epicenter of the new Innovation District,” said Keith Myers, Ohio State’s vice president of Planning, Architecture and Real Estate. “As one of three major projects currently underway on west campus, the foundation is set for Ohio State to grow the Innovation District and attract and retain top researchers as well as develop potential public-private partnerships that support our overall academic mission.”
