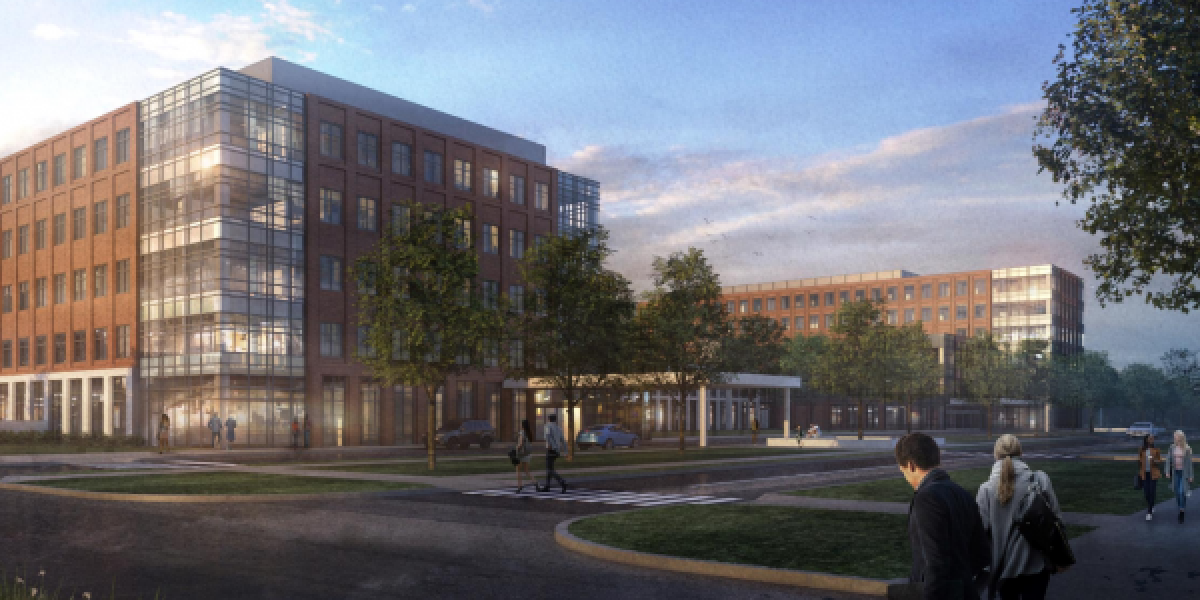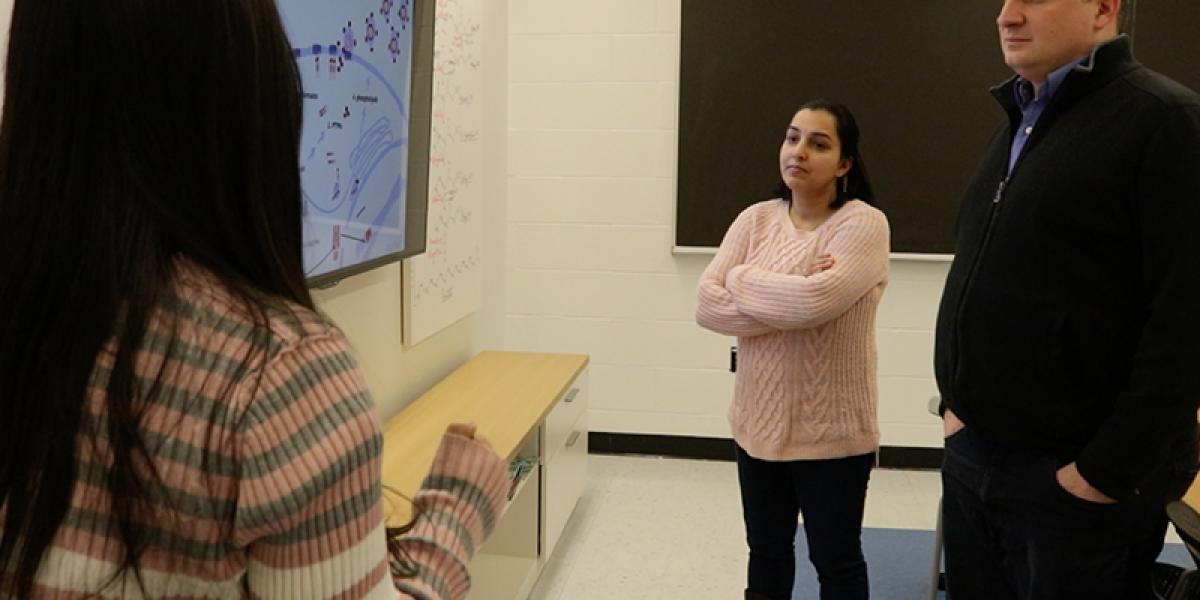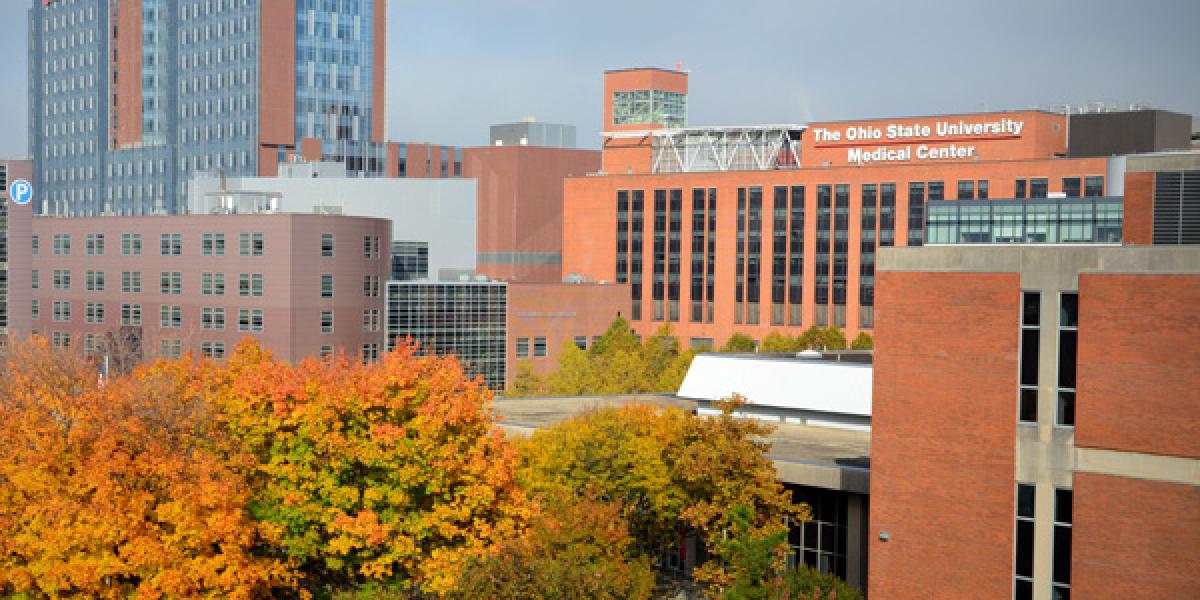The Columbus Dispatch shared news this week of plans for a new inpatient hospital - one set to be The Ohio State University's largest project in history.
As reported by the newspaper, Ohio State is seeking approval from the board of trustees for the construction of a $1.79 billion, 1.9 million-square-foot hospital tower. Pending trustees’ approval, the facility is expected to open in early 2026.






