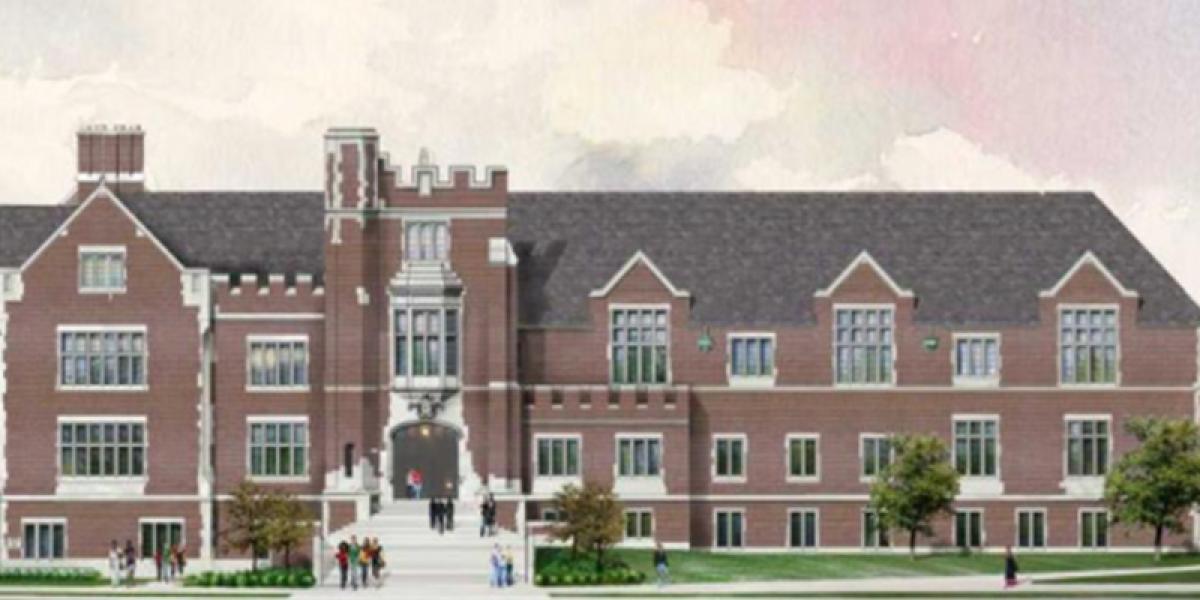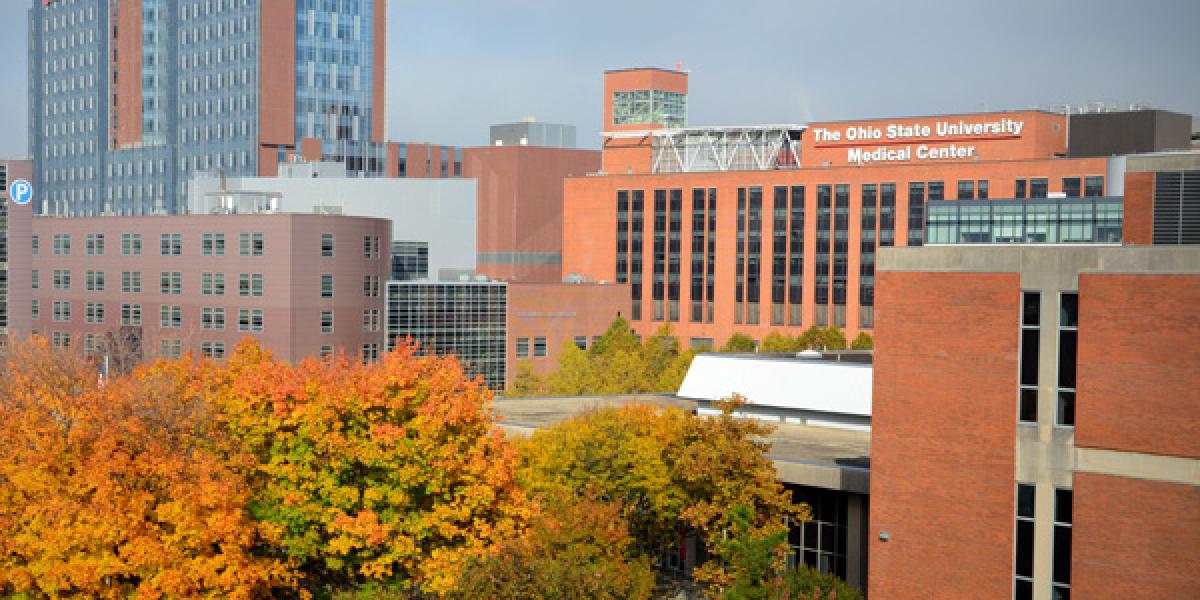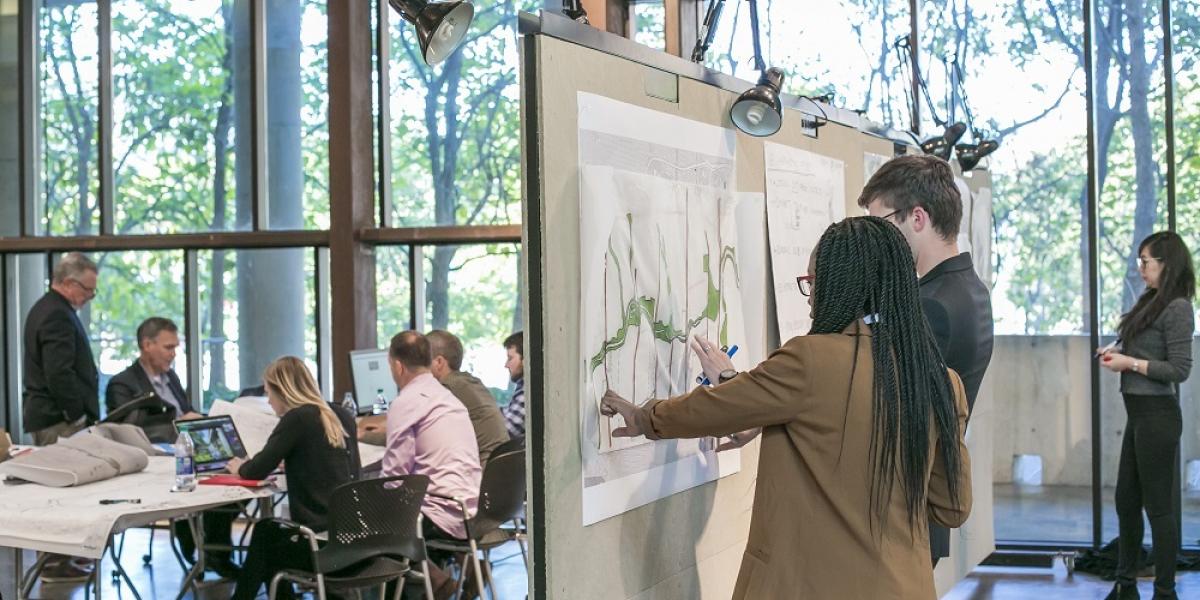Members of The Ohio State University Board of Trustees Master Planning and Facilities Committee reviewed new renderings Thursday that detail the design of the transformative Arts District and 15+HIGH projects.
“This is indeed going to be the new front door to the university,” said Alex Fischer, chair of the Master Planning and Facilities Committee.
Read about the new development along High Street.



