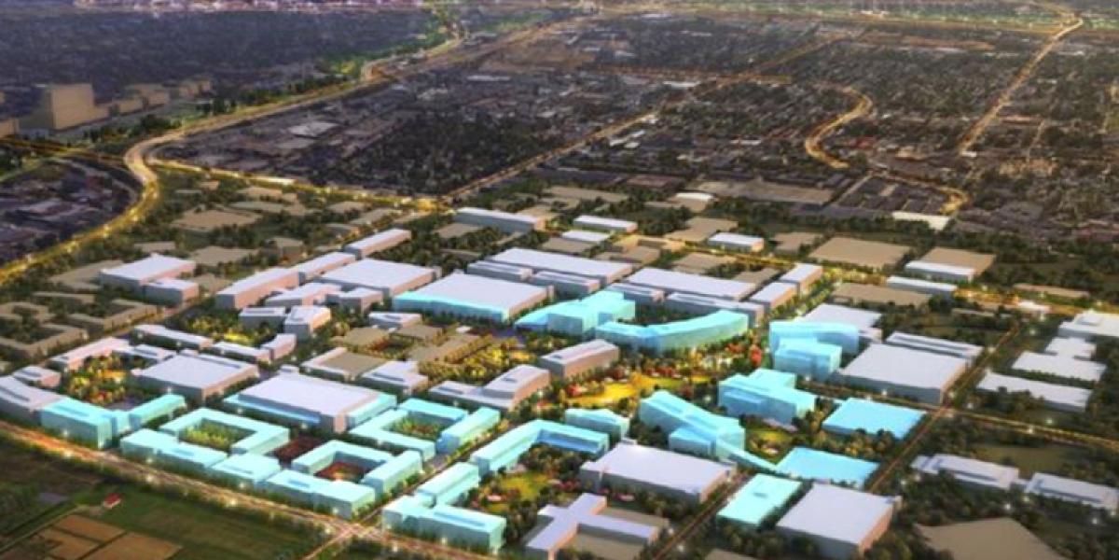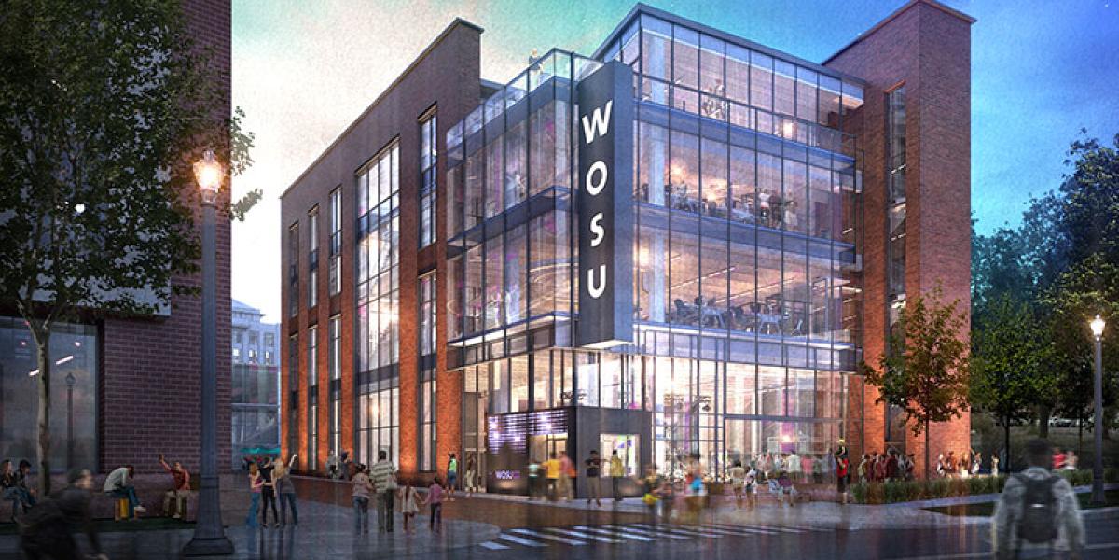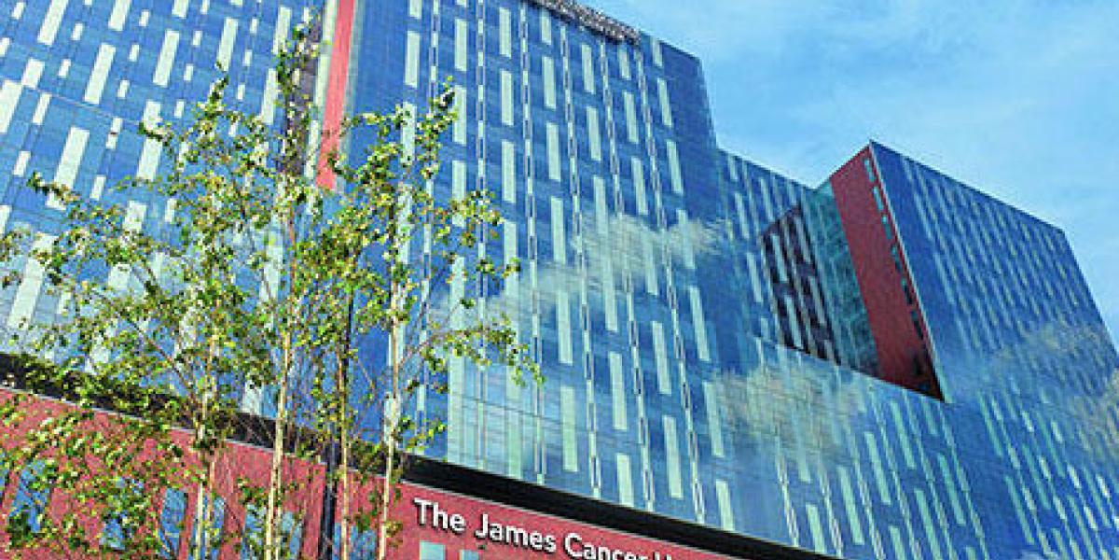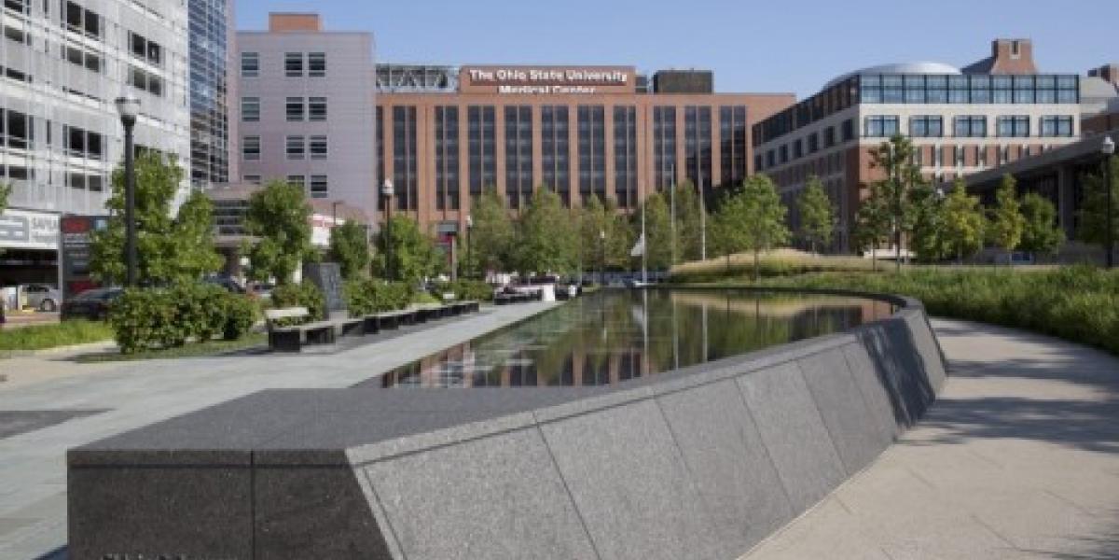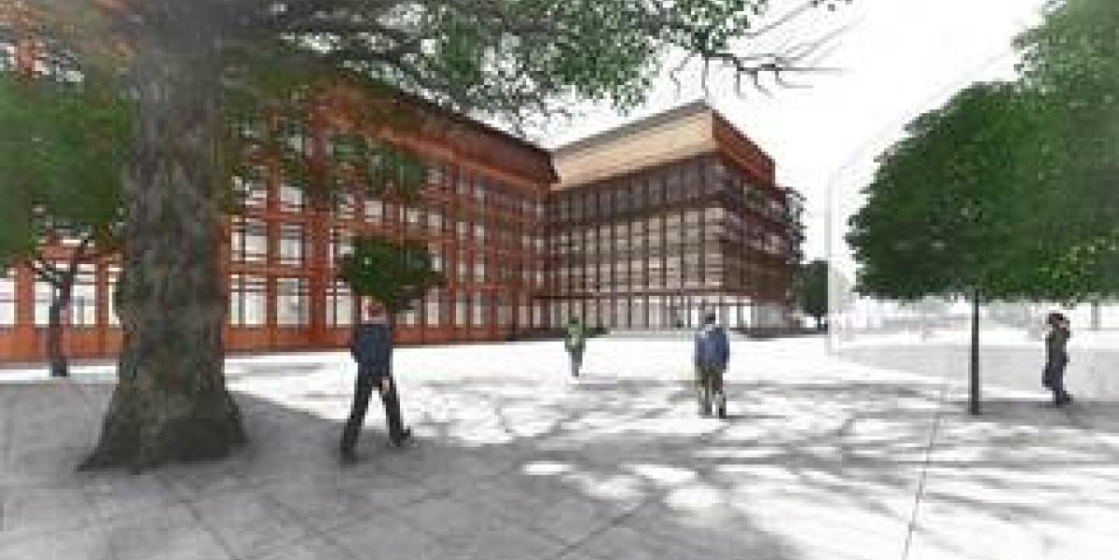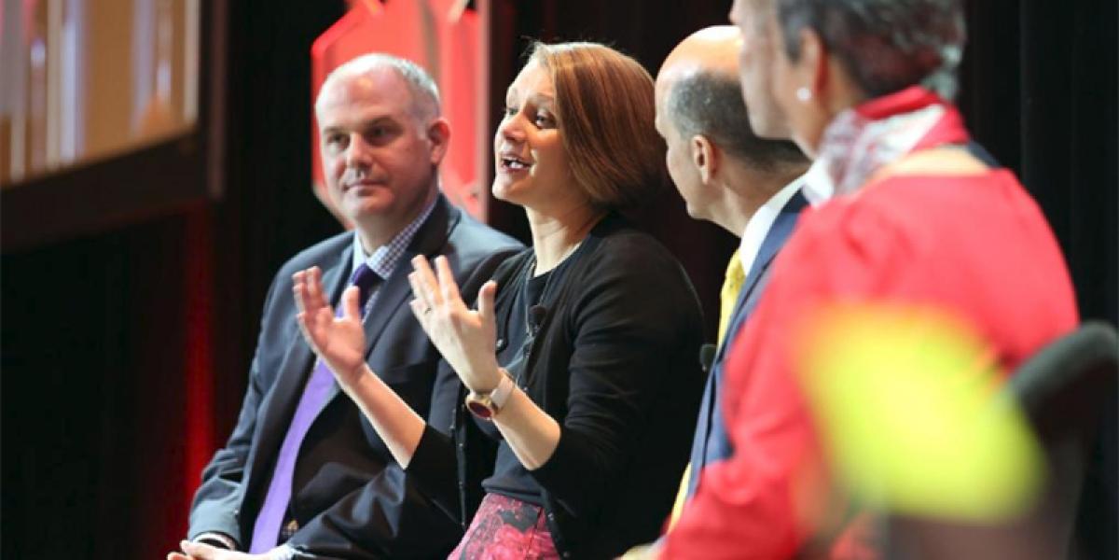Smart Business interview Keith Myers, vice president of Planning, Architecture and Real Estate, about Ohio State's new innovation district planned for west campus. Myers expects to see the Interdisciplinary Research Facility, Energy Advancement and Innovation Center and the Wexner Medical Center West Campus Ambulatory Facility up sometime over the next 24 to 36 months. The buildings will support research and technology commercialization.
