In October, The Lantern highlighted how connectivity, one of four Framework 3.0 planning principles, could help shape improved mobility and increased infrastructure for cyclists on Ohio State's Columbus campus.
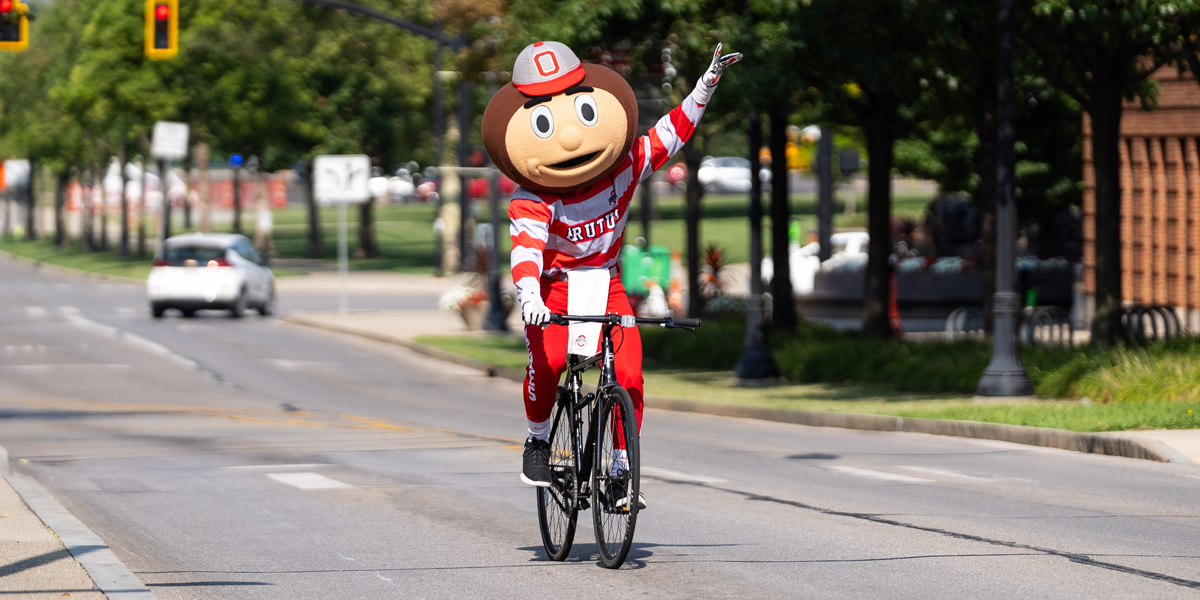

In October, The Lantern highlighted how connectivity, one of four Framework 3.0 planning principles, could help shape improved mobility and increased infrastructure for cyclists on Ohio State's Columbus campus.
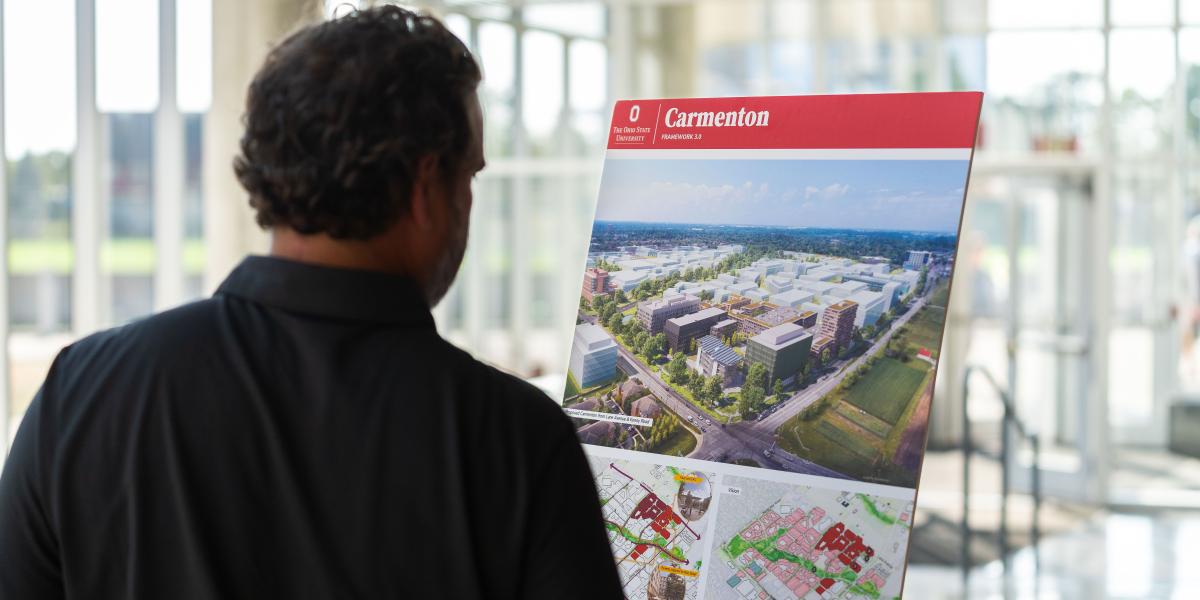
Framework 3.0 is Ohio State’s next iteration of the campus master plan and updates two previous Columbus campus master planning documents, published in 2010 and 2017.
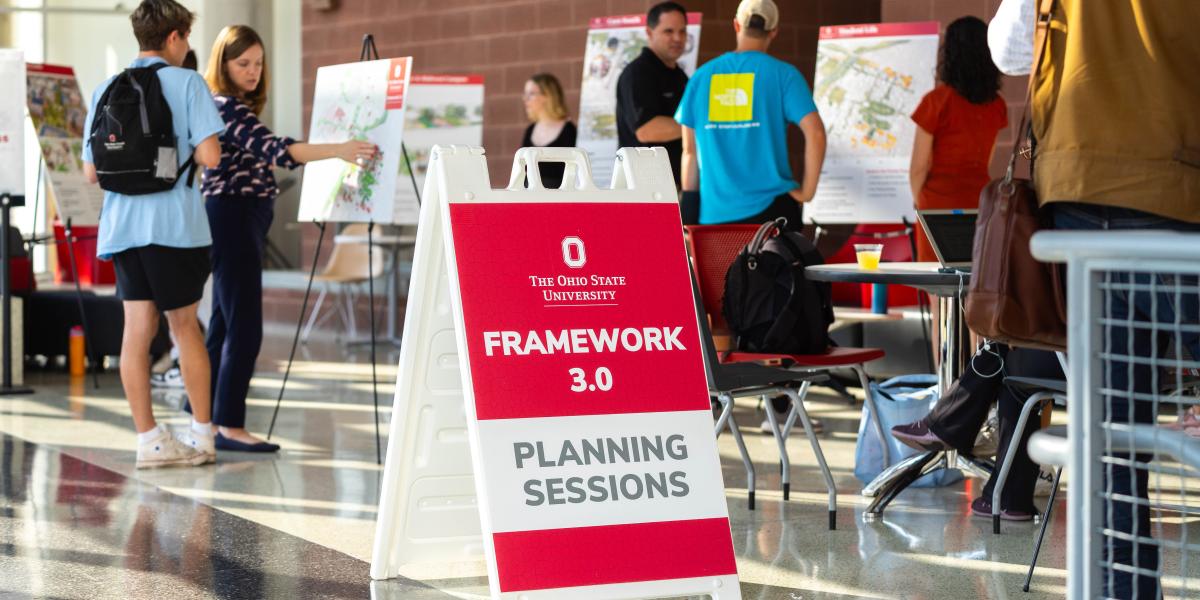
A vision is coming to life as the university’s campus planning roadmap, Framework 3.0, is shared with the university community. On September 21, representatives from Planning, Architecture and Real Estate (PARE) hosted an open house for Buckeyes to view new campus renderings, discuss campus planning districts and learn about the principles of community, experience, stewardship and connectivity that will shape the Buckeye experience of the future.
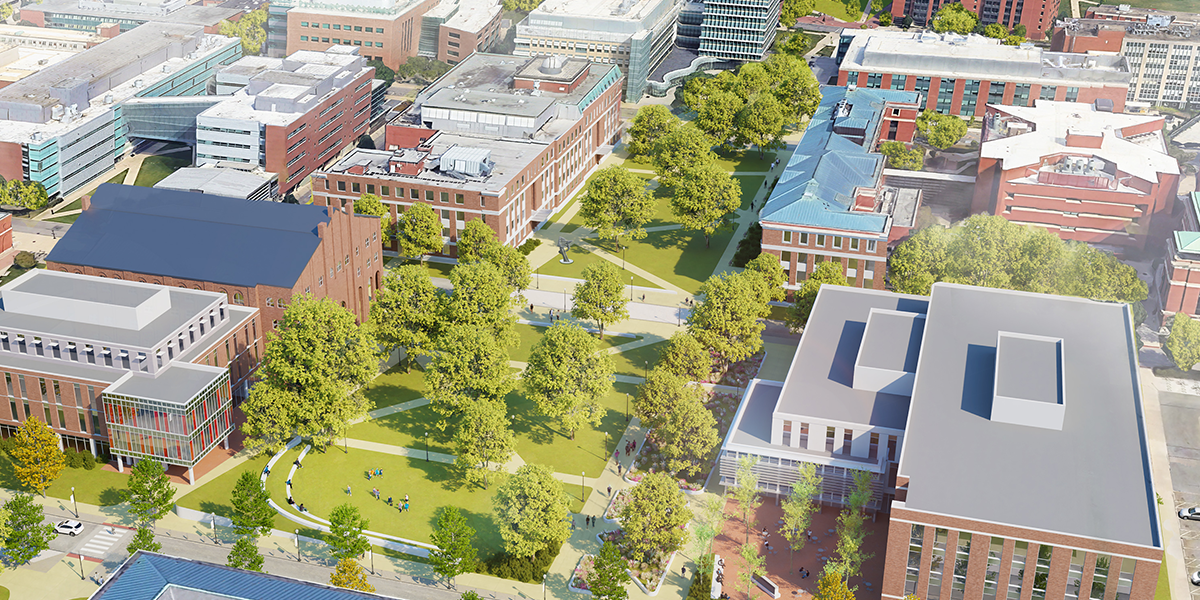
In September, The Lantern shared an overview of Framework 3.0 and the benefits Ohio State's master plan will bring to the Columbus campus.
"There's parts of campus that are very much student-focused, so we really drilled into that student experience," said Amanda Hoffsis, vice president of Planning, Architecture and Real Estate.
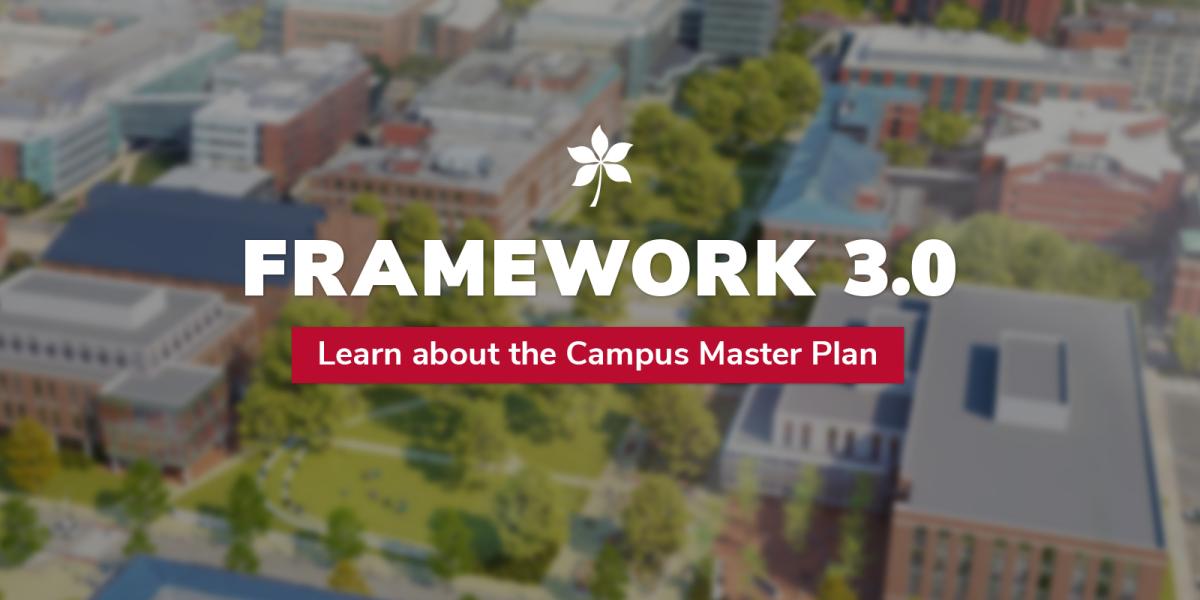
After more than 14 months of university-wide engagement through listening sessions, open houses, surveys and more, the Framework 3.0 campus master plan was approved by Ohio State’s Board of Trustees on August 17, 2023.
Now is your chance to learn about the university’s planning roadmap for decades to come.
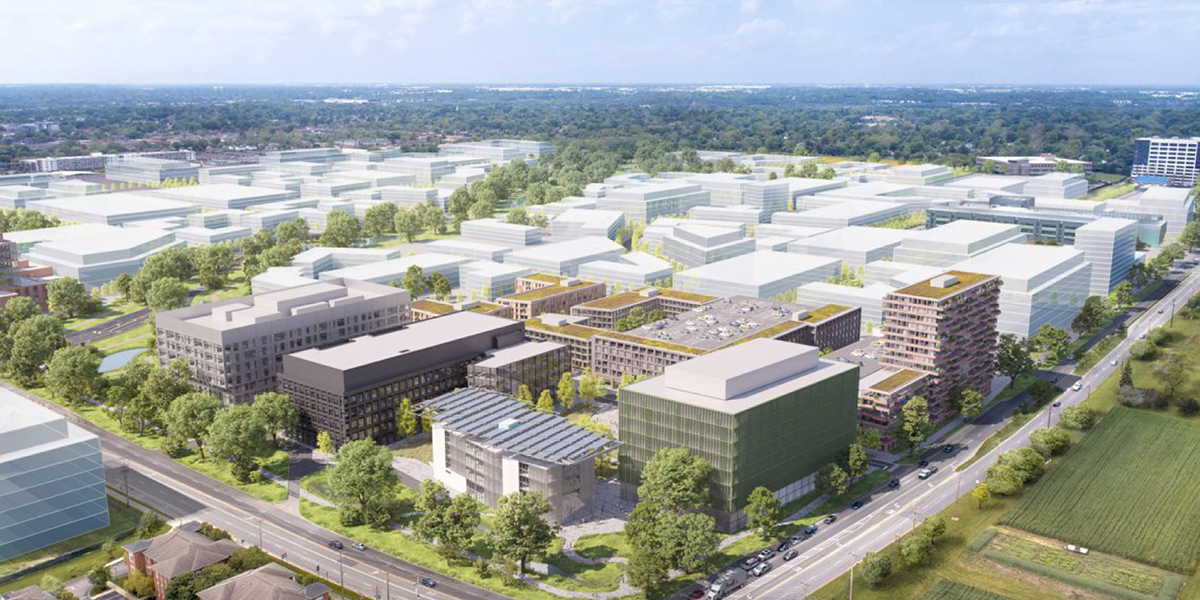
Columbus Underground shared an overview of proposed projects as part of Ohio State's Framework 3.0 campus master plan.
“Engagement is key when planning a campus of the future,” said Amanda Hoffsis, Ohio State’s vice president of Planning, Architecture and Real Estate (PARE). “Over the last 15 months our team has conducted a series of open houses, faculty listening sessions, student poster sessions and engaged with more than 4,300 individuals through two separate online surveys.”
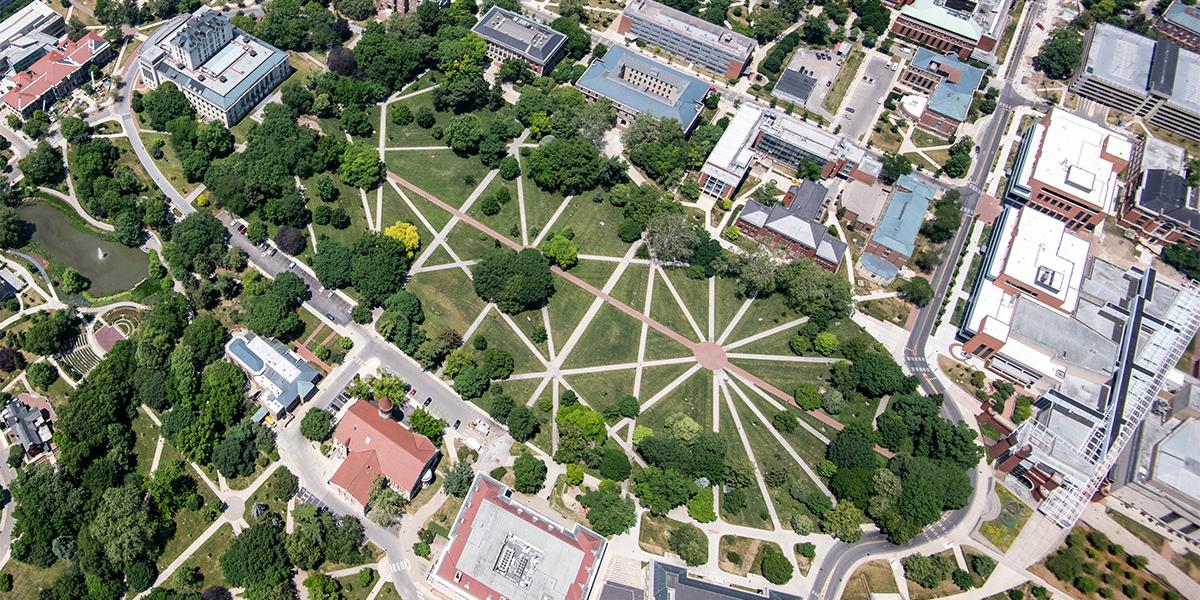
During the August 2023 Ohio State Board of Trustees meeting, Amanda Hoffsis, Vice President of Planning, Architecture and Real Estate, shared that Framework 3.0 provides a roadmap for the university over the next several decades. A major theme of the plan is connection.
Framework 3.0, the university's next iteration of its master plan, was approved by the board on August 17.
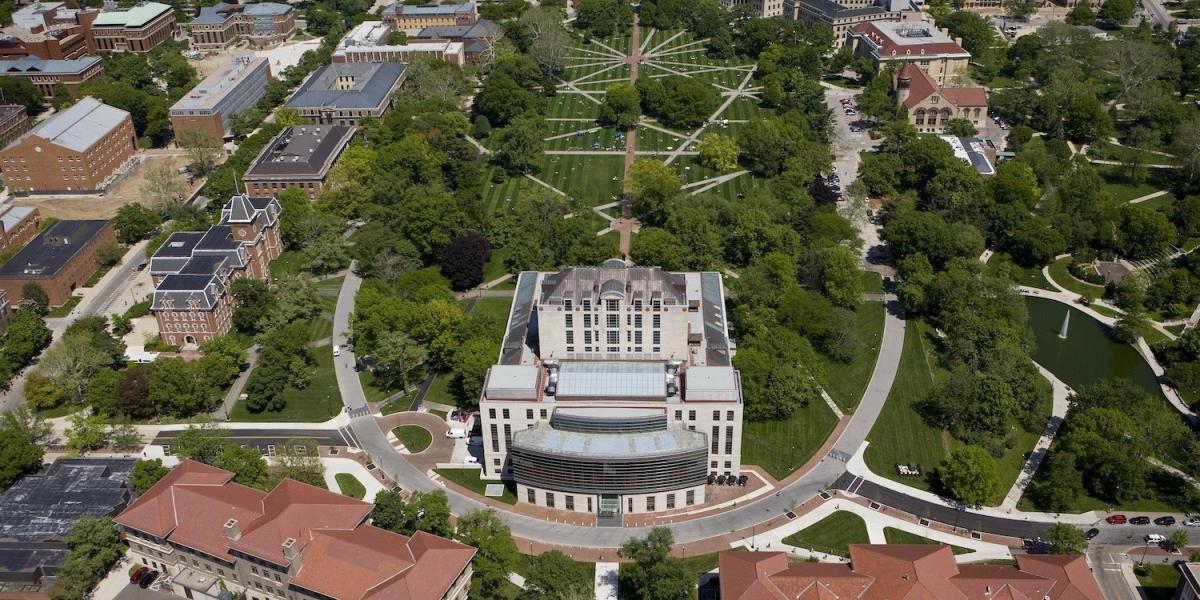
A new campus master plan guiding long-term growth will be presented to The Ohio State University’s Board of Trustees on Thursday.
Framework 3.0 updates two previous Columbus campus master planning documents, published in 2010 and 2017, and focuses on four primary principles: community, experience, stewardship and connectivity.
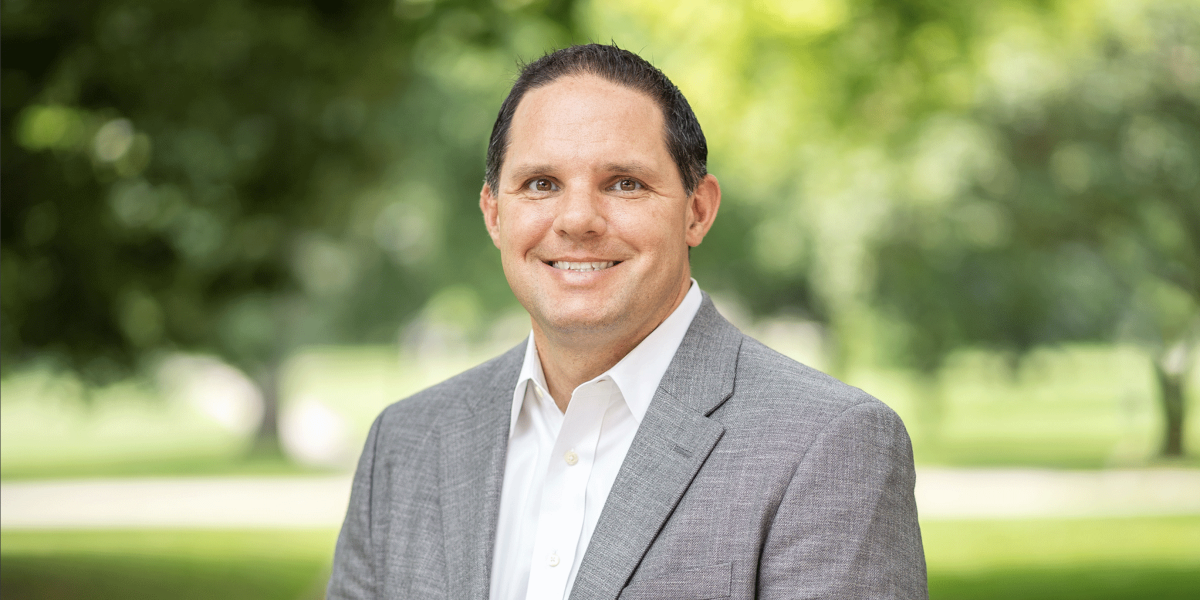
Director of Facility Planning Chris Potts highlights how his experience is a great fit to continue the momentum of Framework 3.0 planning and implementation.
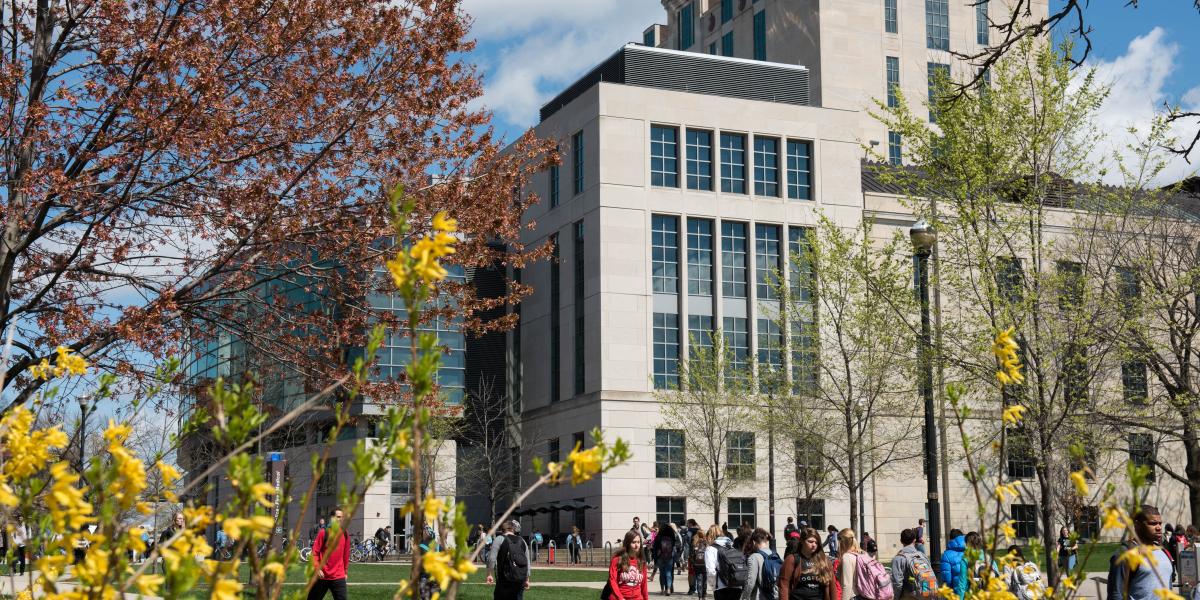
The Framework 3.0 core team is comprised of 40 representatives from across Ohio State’s Columbus campus including Enterprise for Research Innovation and Knowledge (ERIK), Facilities Operations and Development, Office of Academic Affairs, Office of Business and Finance, Office of Student Life, Undergraduate Student Government, Wexner Medical Center, among others.